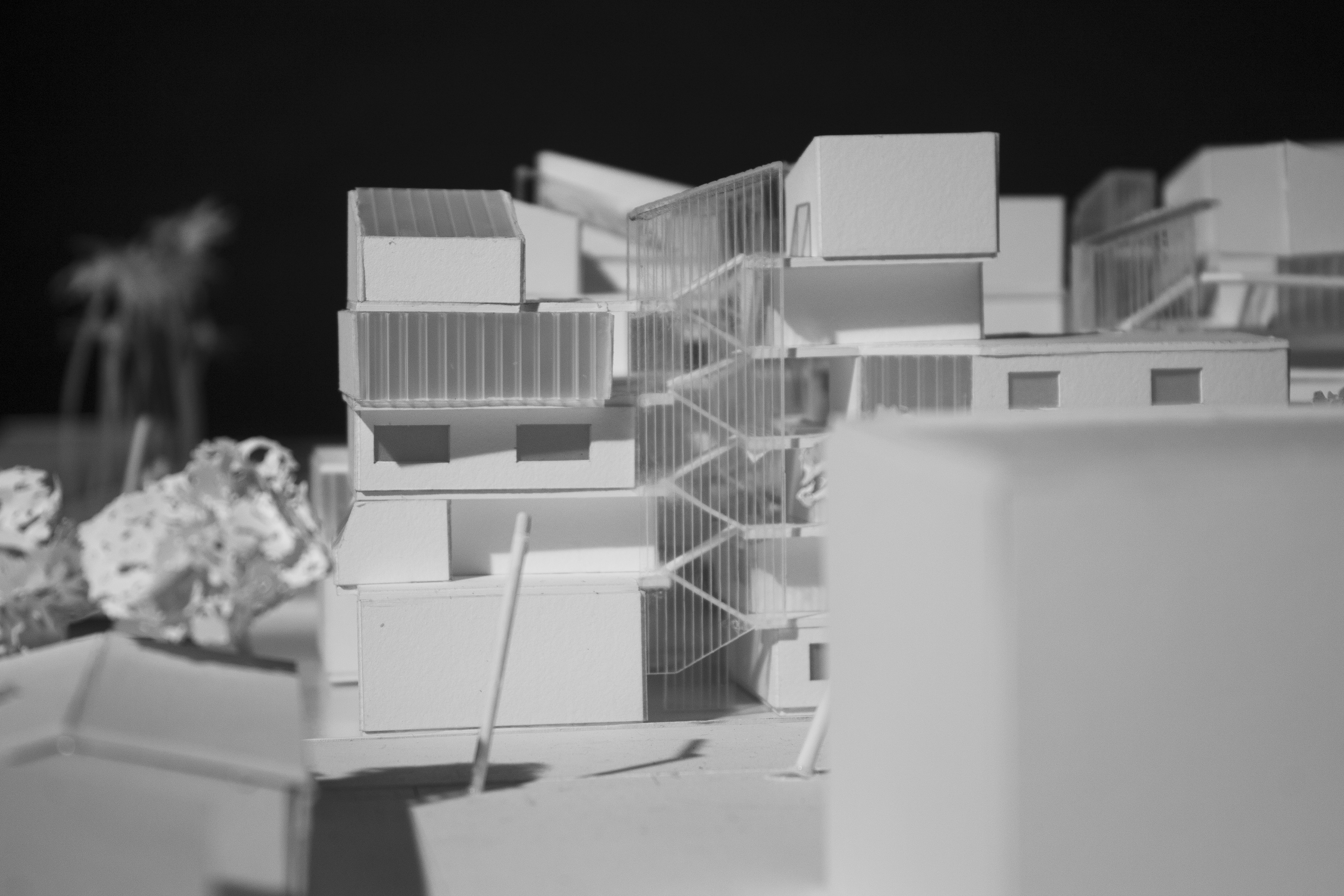The 9 Neighbors is about drawing out residents and encouraging a sense of neighborhood by using the mat typology to create a micro-urban condition, with various levels of locality. The ground floor is open to the wider community and includes a cafe, classrooms, offices, and art gallery. The top floor houses shared amenity space for residents, including a communal kitchen, library, and game room.
Meanwhile, living units are aggregated throughout the 2nd to 5th floors, adhering to the boundaries of the grid to create discrete ziggurat-like forms. These towers vary sectionally with the use of half-floor heights, and are tied together by vertical circulation, creating a split condition. Diagonal cuts are introduced to the massing to explore materiality; where a cut happens, the face is changed to channel glass. This formal operation further hyper-individualizes private living spaces.
YEAR: 2018
STUDIO INSTRUCTOR: MARY CASPER
SITE: 5802 S FIGUEROA ST, LOS ANGELES, CA
UNITS: 50
ISOMETRIC: SOUTHWEST VIEW
DIAGRAMS. (Left) Program Distribution into public, private, communal levels. (Center) Material change as an expression of formal operation. (Right) Use of circulation to connect towers in a split condition.
UNIT PLANS
PLANS
GROUND FLOOR PLAN
LONGITUDINAL SECTION
TRANSVERSE SECTION
EXTERIOR PERSPECTIVE
INTERIOR PERSPECTIVE
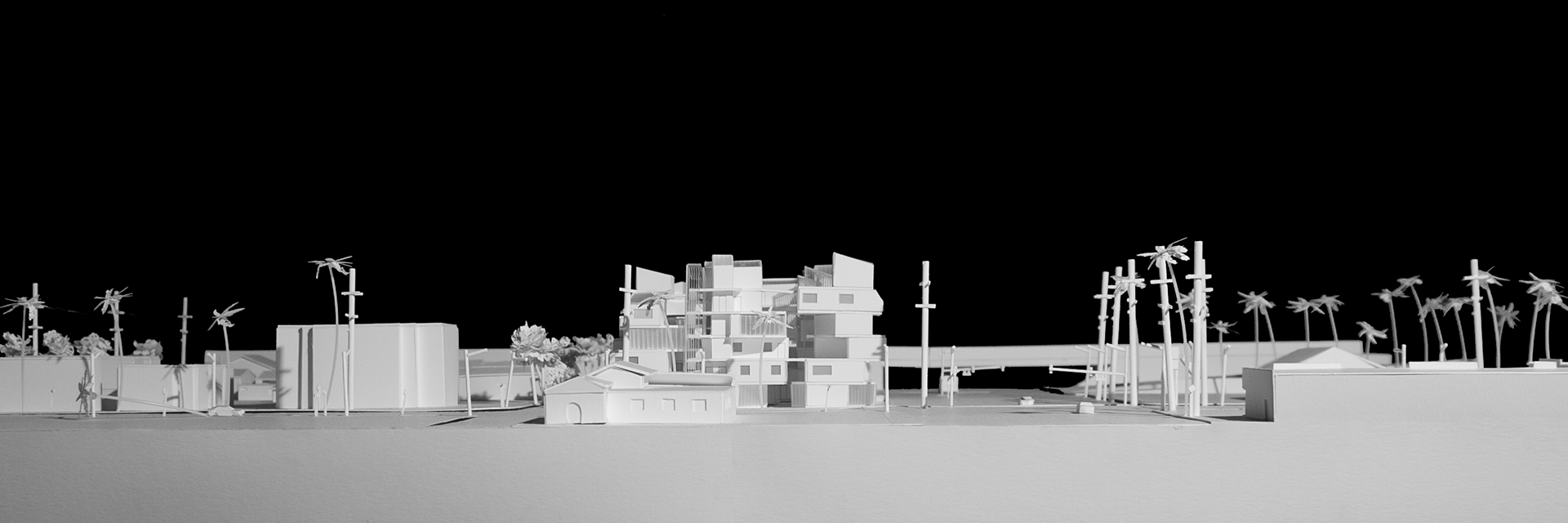
WEST ELEVATION
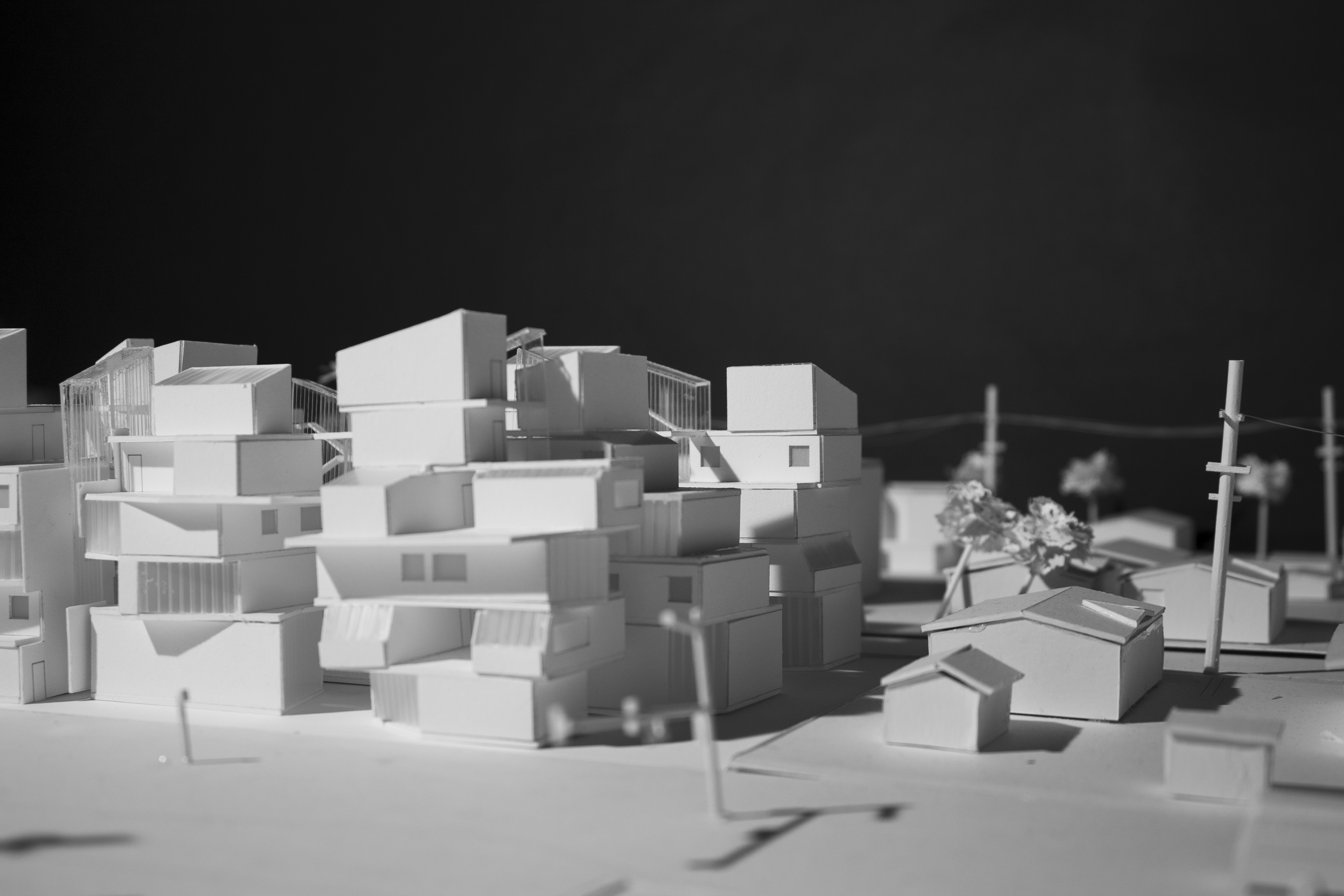
RAMP VIEW
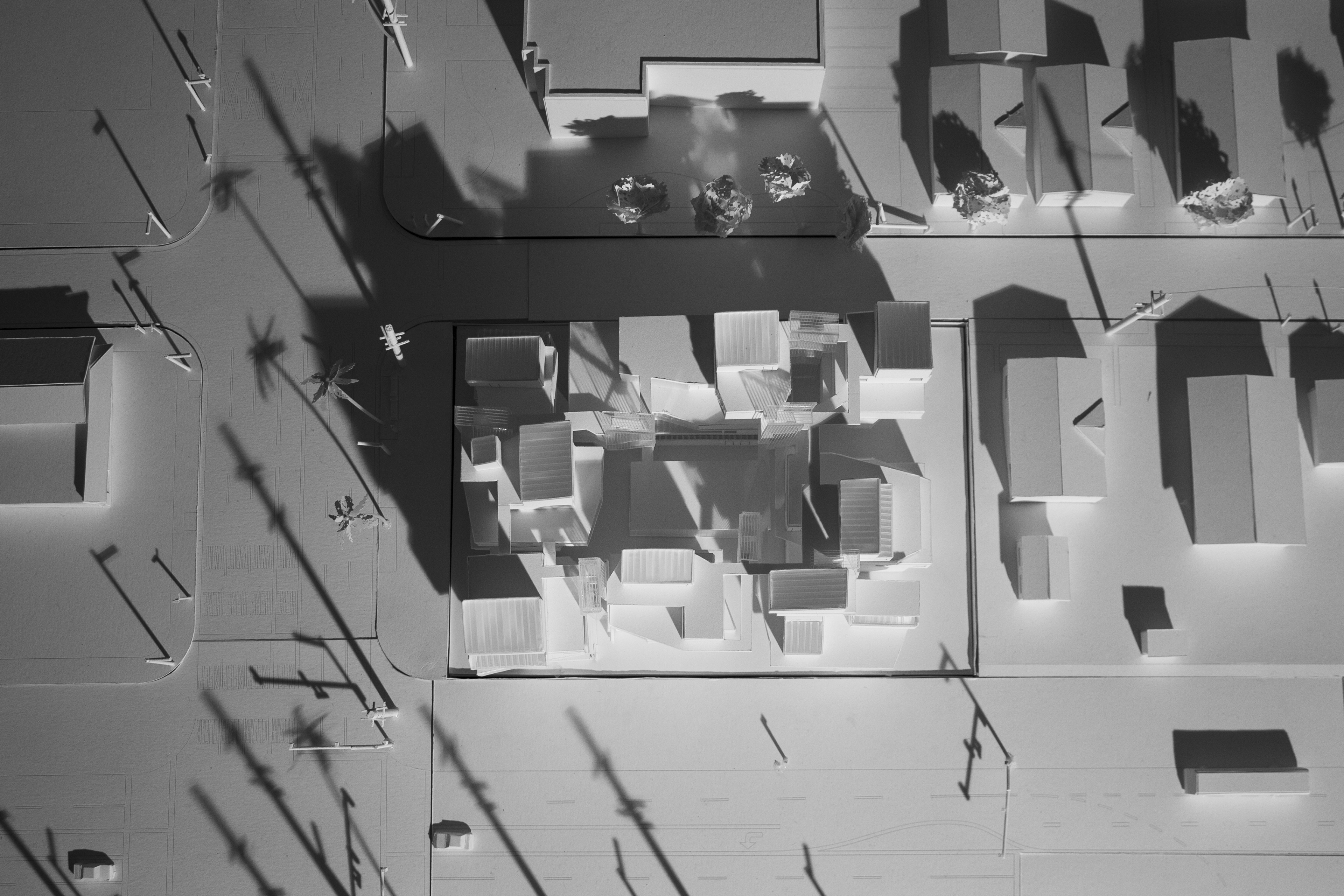
TOP VIEW
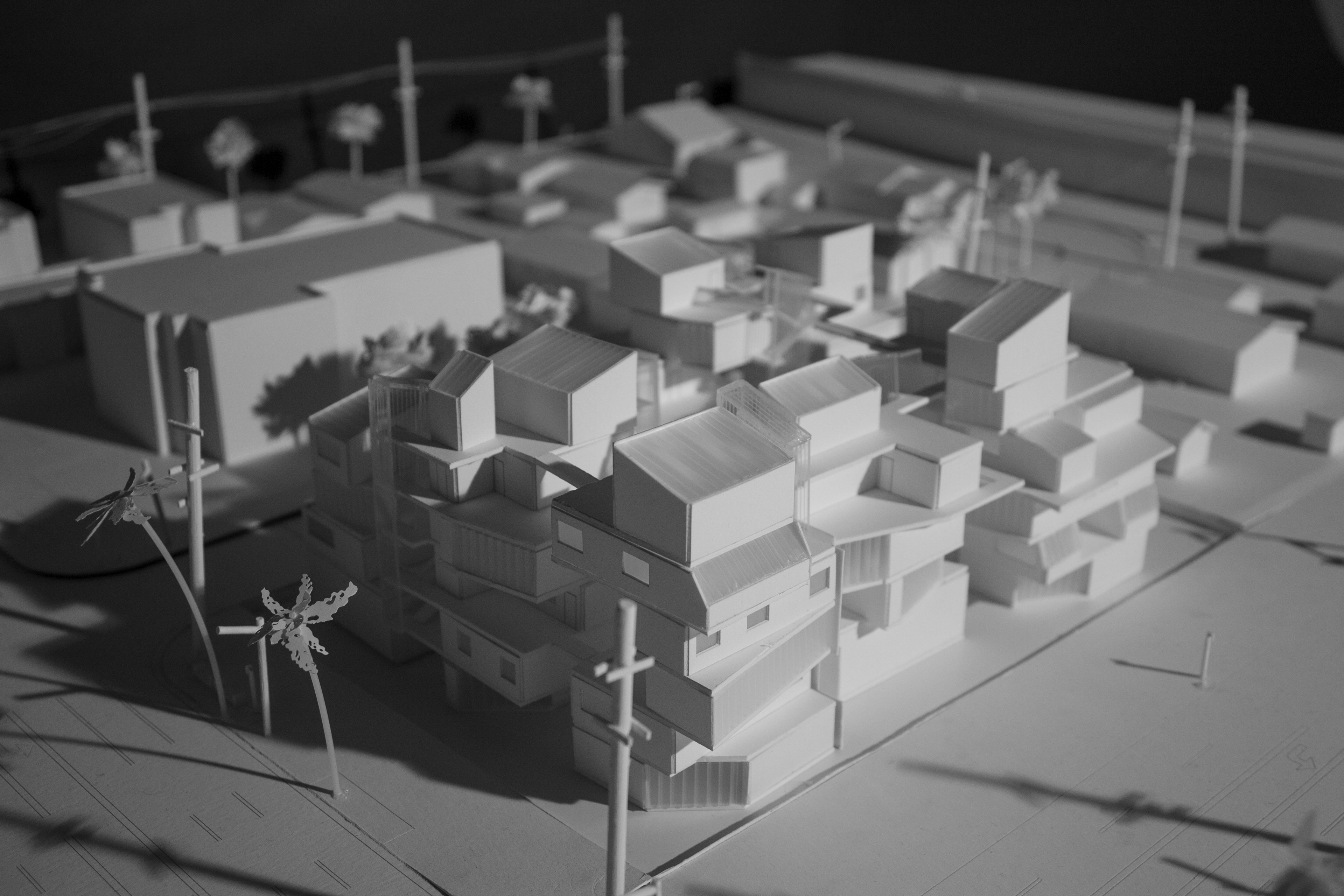
SOUTHWEST VIEW
