The USC Social Justice Center is a CLT mass timber tower proposal in Leimert Park in Los Angeles. The park and surrounding area of Leimert Village have a very rich cultural and historical legacy in L.A. This USC-owned building will provide social justice research, services, and community engagement programs to the area, and will help activate the community in conjunction with the new metro stop adjacent to the site. This metro stop is currently under construction and is part of the new metro line which will connect LAX airport to Downtown L.A.
The massing strategy of the building divides it into 3 segments, which continue the line of the commercial storefront along Crenshaw Blvd, relate to the scale of the surrounding 2-3 story buildings, while also providing enough office space within the tower to accommodate all the program. The massing also creates outdoor spaces at different levels throughout the building. One does not have to go up or down more than 1 level to access an outdoor spaces.
YEAR: 2020
STUDIO INSTRUCTOR: CHARLES LAGRECO
SITE: 4320 CRENSHAW BLVD, LOS ANGELES, CA
AREA: 32,000 SF



EXPLODED ISOMETRIC SHOWING CIRCULATION, TYPICAL FLOORS, AND EXTERIOR SPACES

ELEVATION AND LIQUEFACTION ZONE
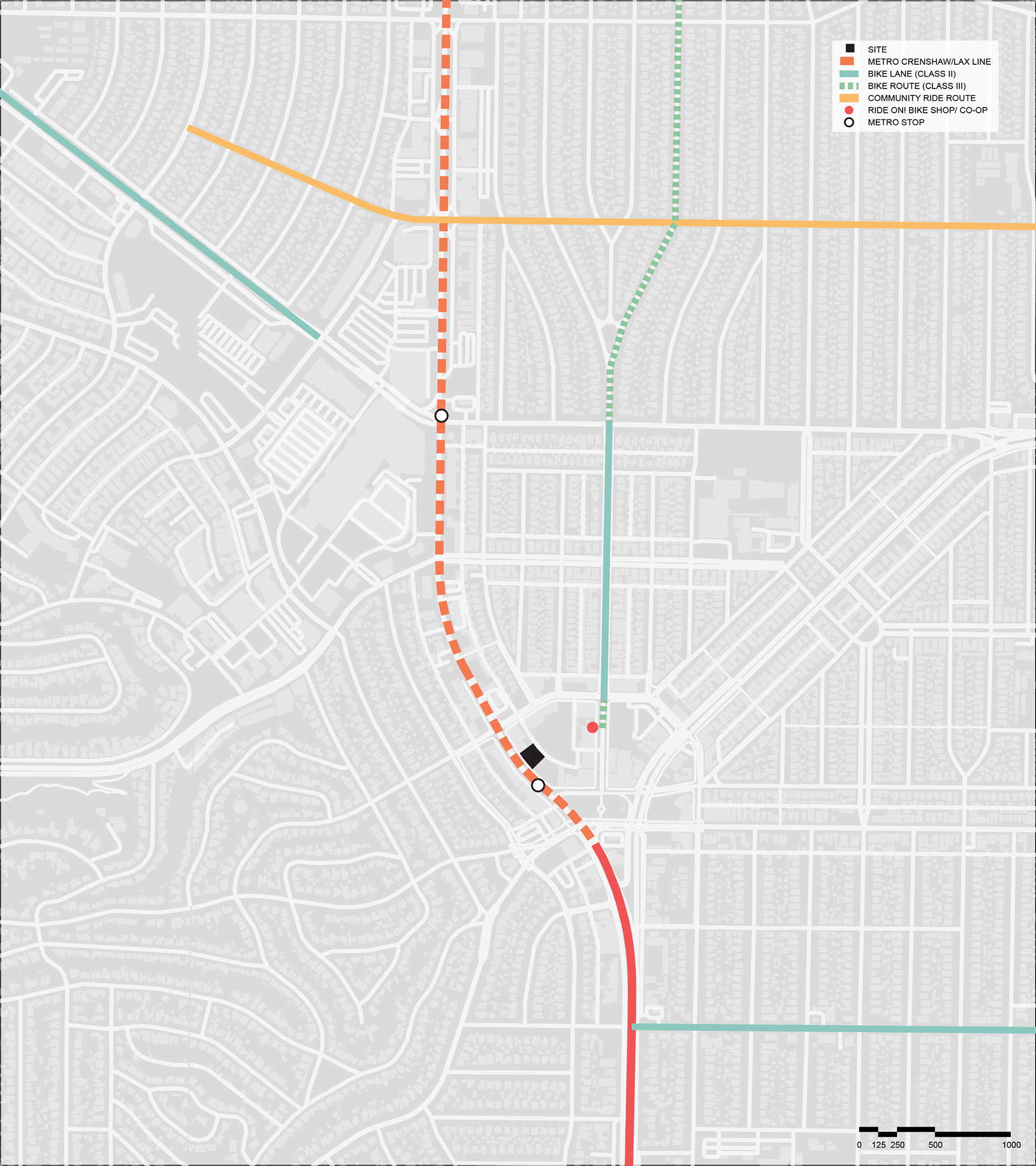
METRO (TRAIN AND BIKE) ROUTES
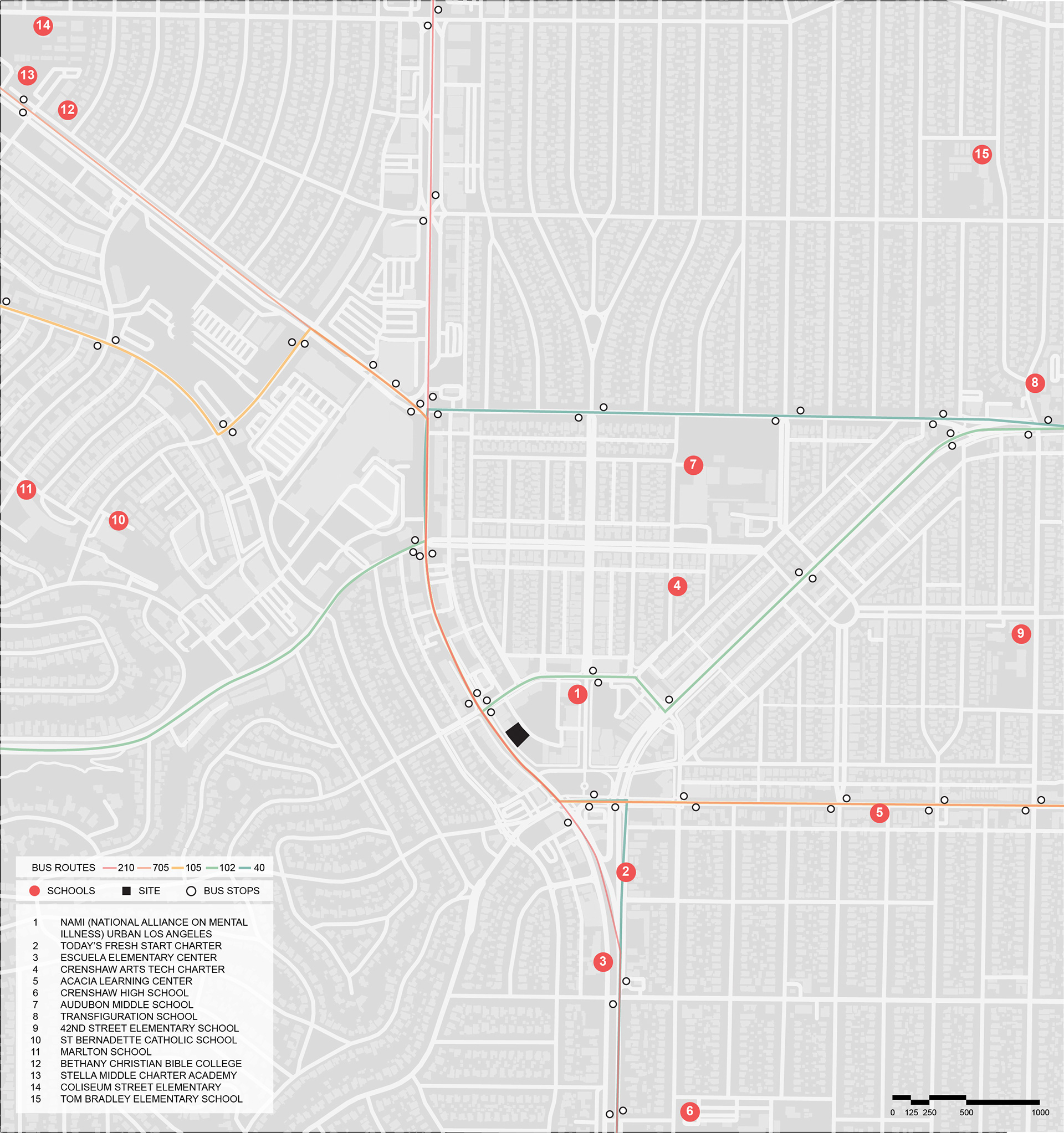
SCHOOLS AND BUS STOP NETWORK
The building is largely oriented towards the south, facing Vision Theatre, Leimert Park, the new Metro stop, and Destination Crenshaw, a 1.3-mile-long open air museum currently under construction. This is the prime orientation for this site, which is located at a unique bend where the Jeffersonian grid of L.A. meets the foot of Baldwin Hills. The orientation and placement of the building on the site also creates a connection between the major thoroughfare and commercial activities of Crenshaw Blvd with the parking space adjacent to the site, where many spontaneous community activities - musical performances, community bike rides, Junteenth celebrations, and more - take place.
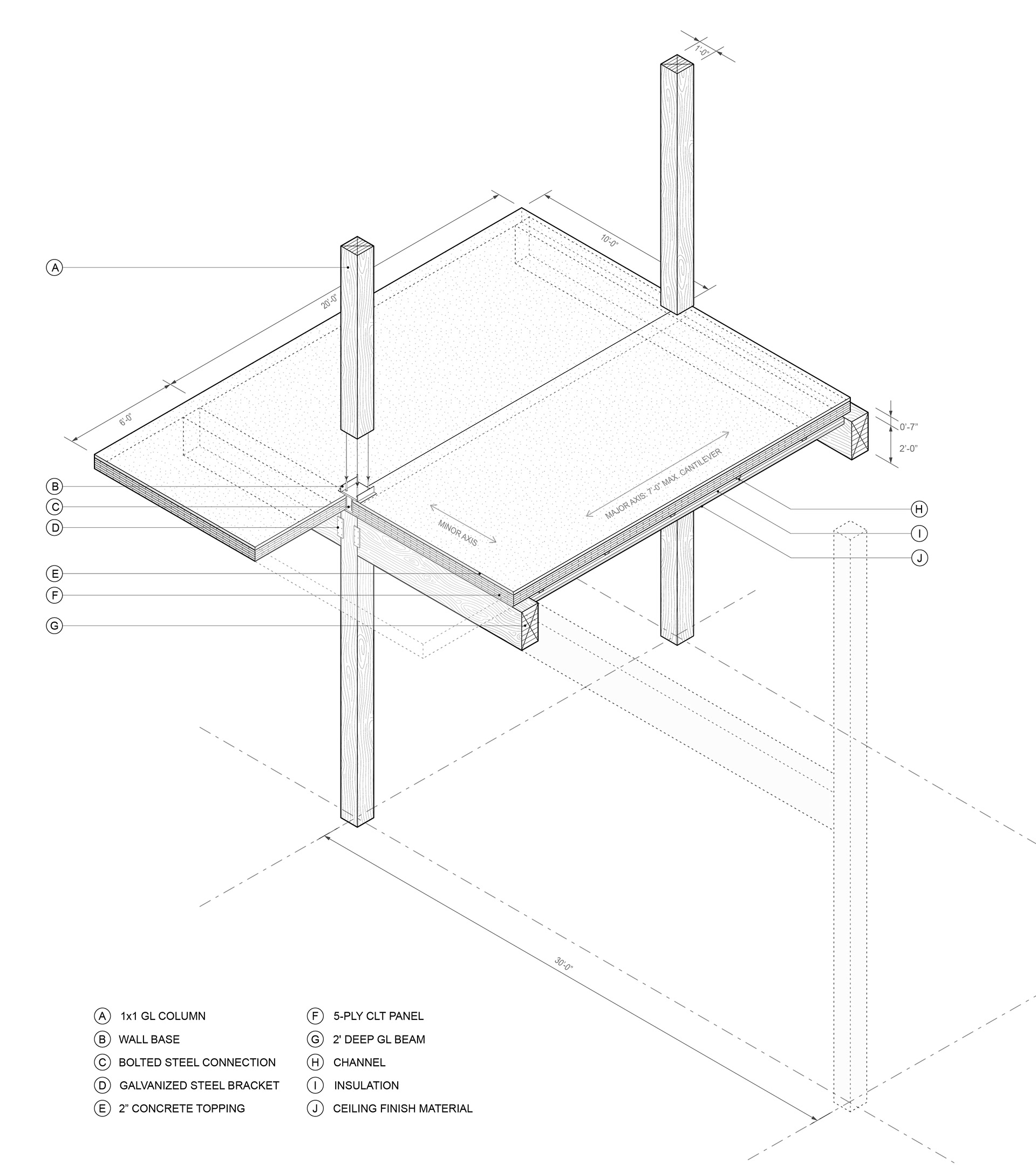
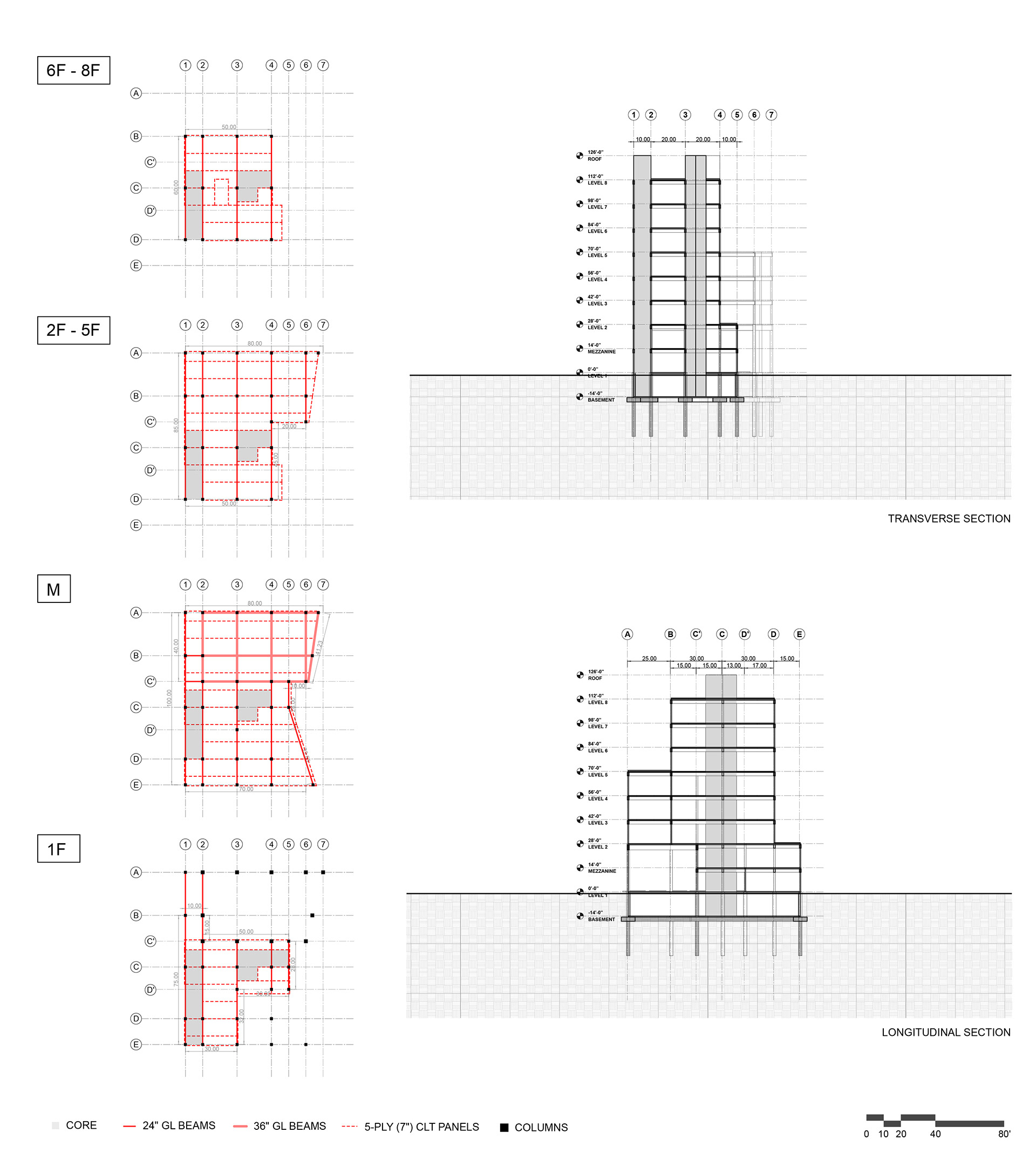
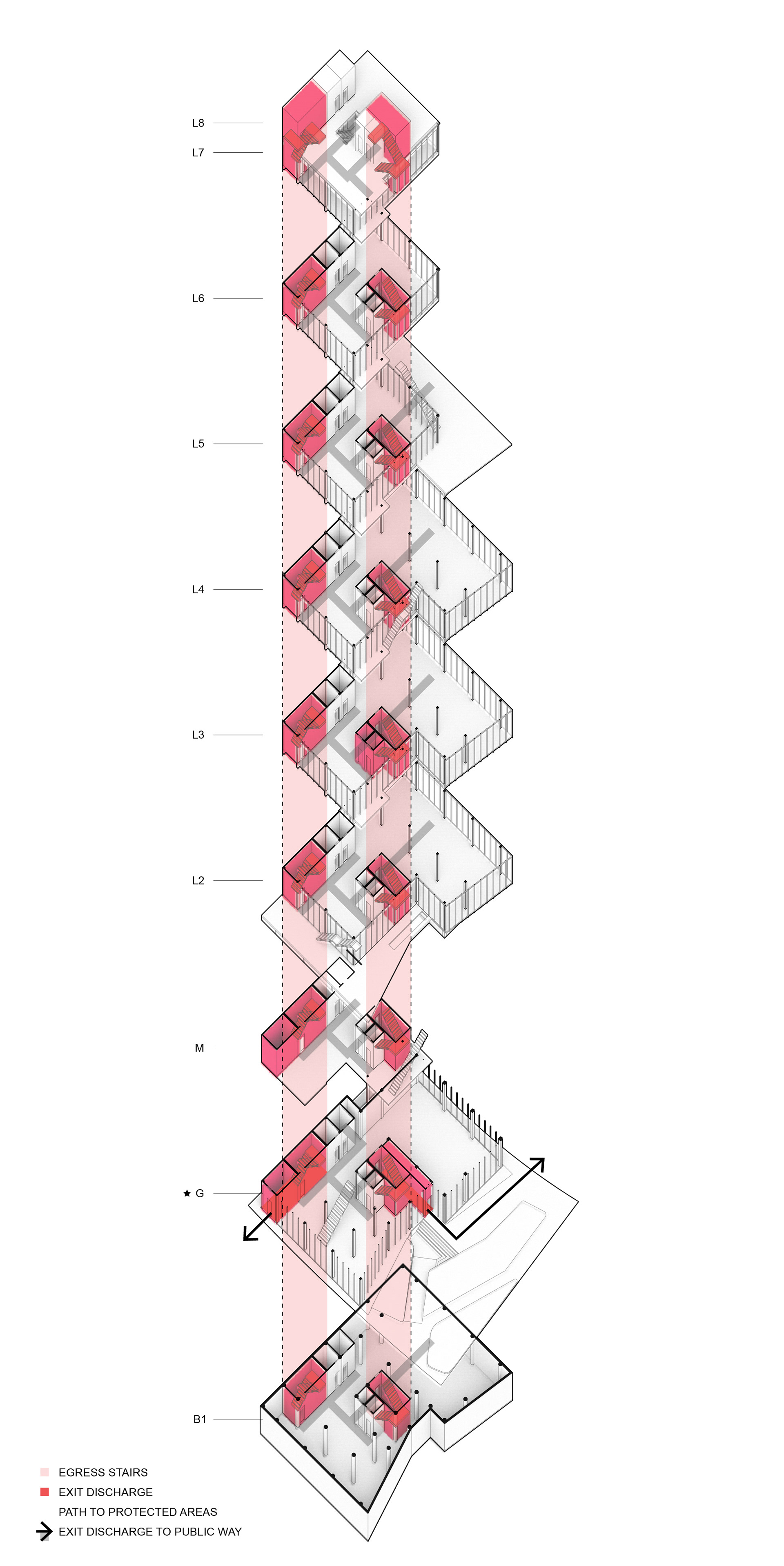
A curtain wall system is used for the facade of the building. Fritted glass was selected as a way to reduce glare inside the workspaces and help control light and heat gain, in addition to providing an opportunity to inscribe a distinct sense of identity on the building facade. The pattern of the frit is derived from Adinkra symbols of Justice and the Sankofa bird, present in Leimert Park. The Sankofa bird, which is depicted looking back, is particularly important to the community - it symbolizes learning from the past while moving towards the future. An abstracted version of this symbol is included in the curtain wall facade. Four different types of panels are developed with varying levels of frit.

Adinkra symbols in the plaza. Sahra Sulaiman/Streetsblog LA

Adinkra symbols for frit pattern
