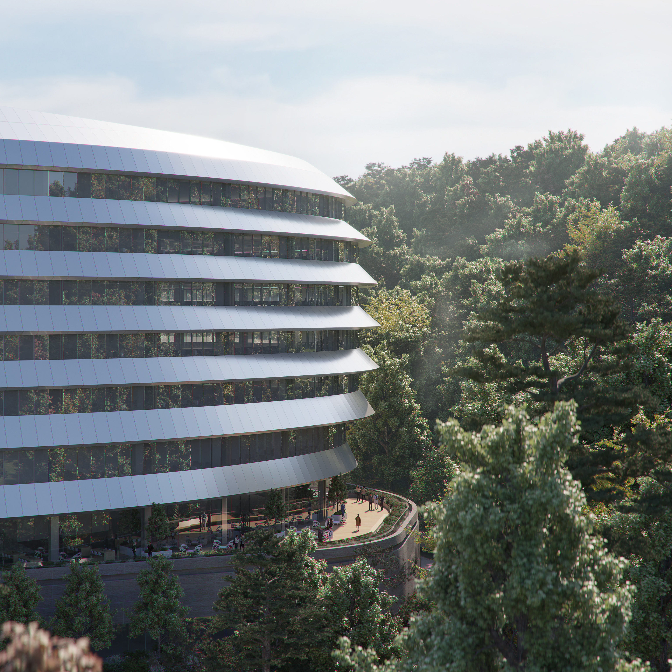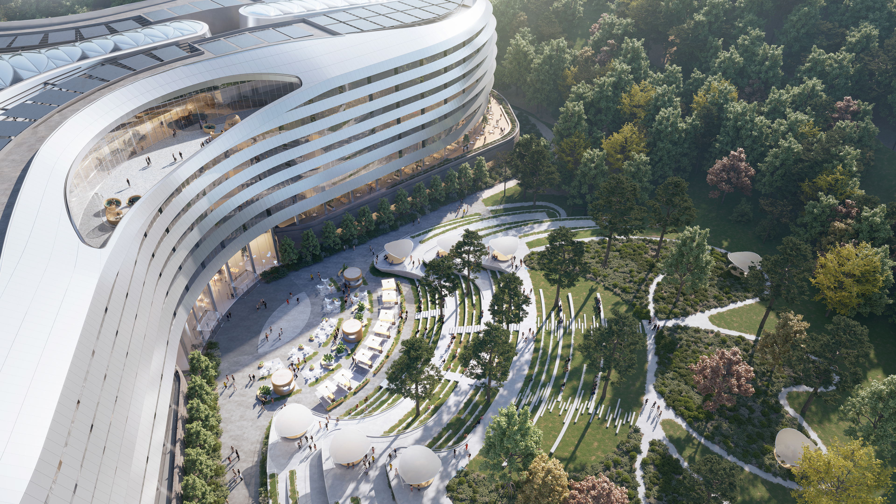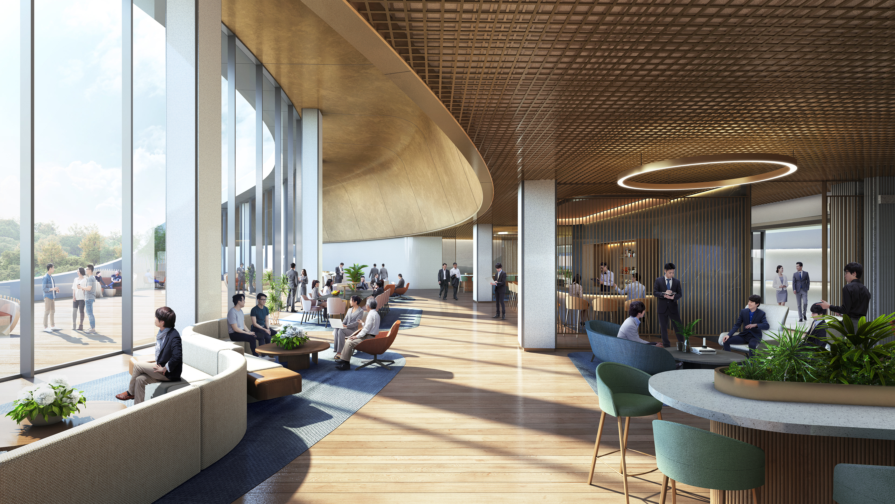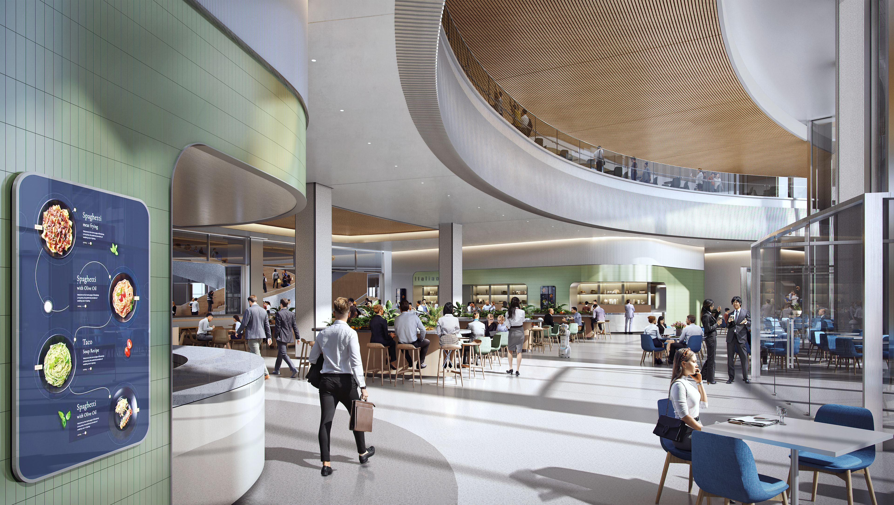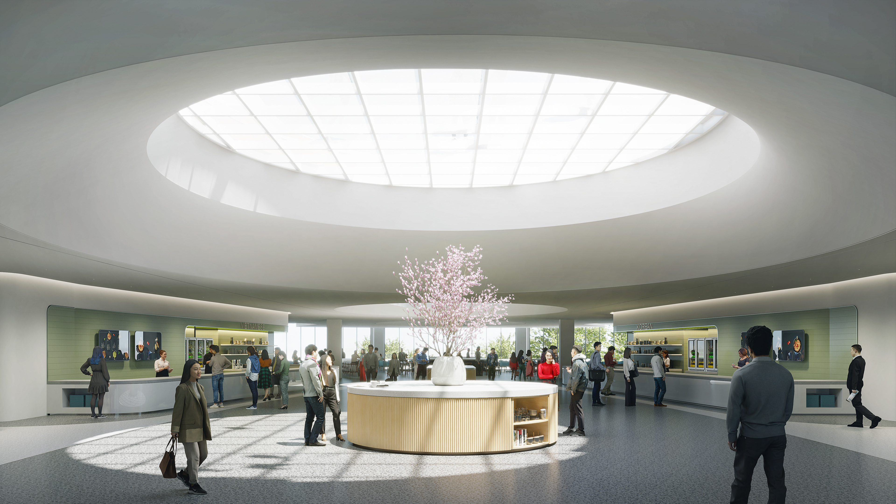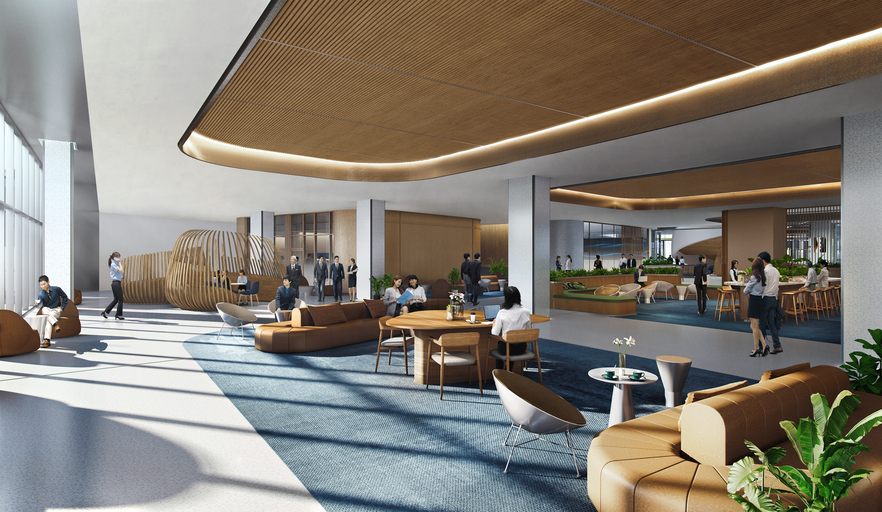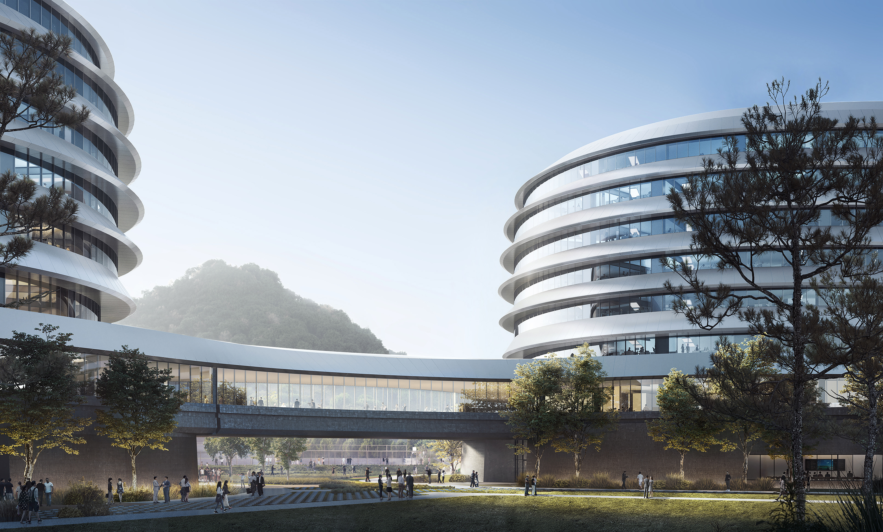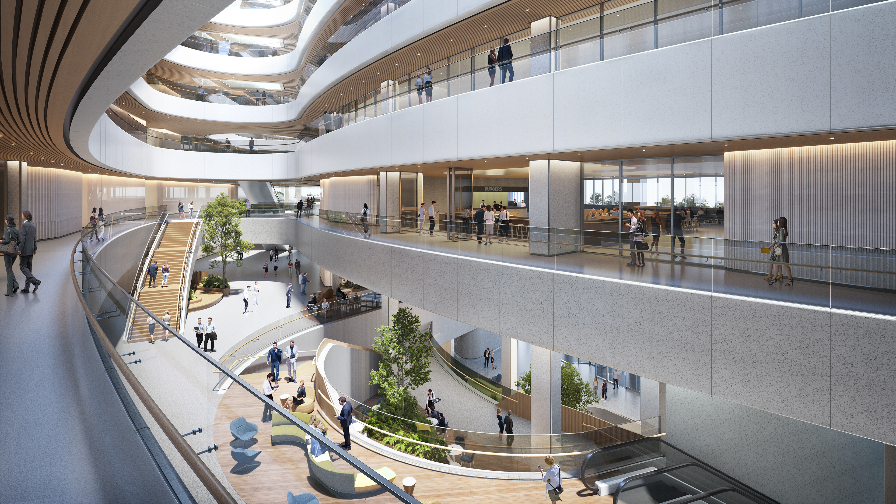This was a project of the HOK San Francisco Design Team in collaboration with Samoo Architects. The scope of the HOK team ran through to the end of Design Development. Renderings courtesy of S+A.
My contribution to this project encompasses a wide range of tasks as one of the core members of the Architecture team. Mainly, I focused on Interior Architecture for both buildings. While Rhino was used to do modeling work in early phases, I also gained experience modeling and creating working renderings through Revit to include in various design presentations. I was able to improve various soft skills through this project, including communication, teamwork, and presentation skills. I was also involved in rendering coordination for the final renderings produced in Design Development.
Read more about this project from HOK's Annual Design Review.
LEED Platinum Certification Target
Site: Asia
Area: 202,407 SQM campus
Involvement: Pre-Design, Schematic Design,
Design Development (2022-2023)
Site: Asia
Area: 202,407 SQM campus
Involvement: Pre-Design, Schematic Design,
Design Development (2022-2023)
Design, Interior Architecture, Modeling
(Rhino and Revit), Presentation, Rendering
Coordination
AERIAL: SOUTHWEST VIEW
The proposed design embedded within the existing campus and the natural surroundings of Maemi Mountain creates an unprecedented R&D complex that is attuned to the site’s ecology, efficient in its organization, economical in its assembly, and optimized for operations. The campus design translates the client's vision for collaboration and innovation into built form.
The triadic arrangement of the Main R&D coupled with the Sub R&D combines the equivalent of 10 buildings to enable ease of collaboration across multiple departments. From its interconnected interior to its dynamic exterior form nestled within a revitalized environment, the R&D complex demonstrates the client's status as a global leading corporation.
The triadic arrangement of the Main R&D coupled with the Sub R&D combines the equivalent of 10 buildings to enable ease of collaboration across multiple departments. From its interconnected interior to its dynamic exterior form nestled within a revitalized environment, the R&D complex demonstrates the client's status as a global leading corporation.
Three workplace wings revolve around a central unifying space that is vibrant and engaging to comprise the Main R&D facility. This is connected to the Sub R&D facility via a bridge spanning a landscaped ravine. Resiliently, this allows buildings to continue to function in the event of future pandemics, as one of the wings can be shut down without affecting the functionality of the other wings. These two facilities are grounded by their earthen podiums derived from the hillside from which they emerge. Outdoor amenities flow out into the landscape, bringing people closer to nature. The compact, triadic form is a model of efficiency, optimizing connectivity while reducing the exterior wall area.
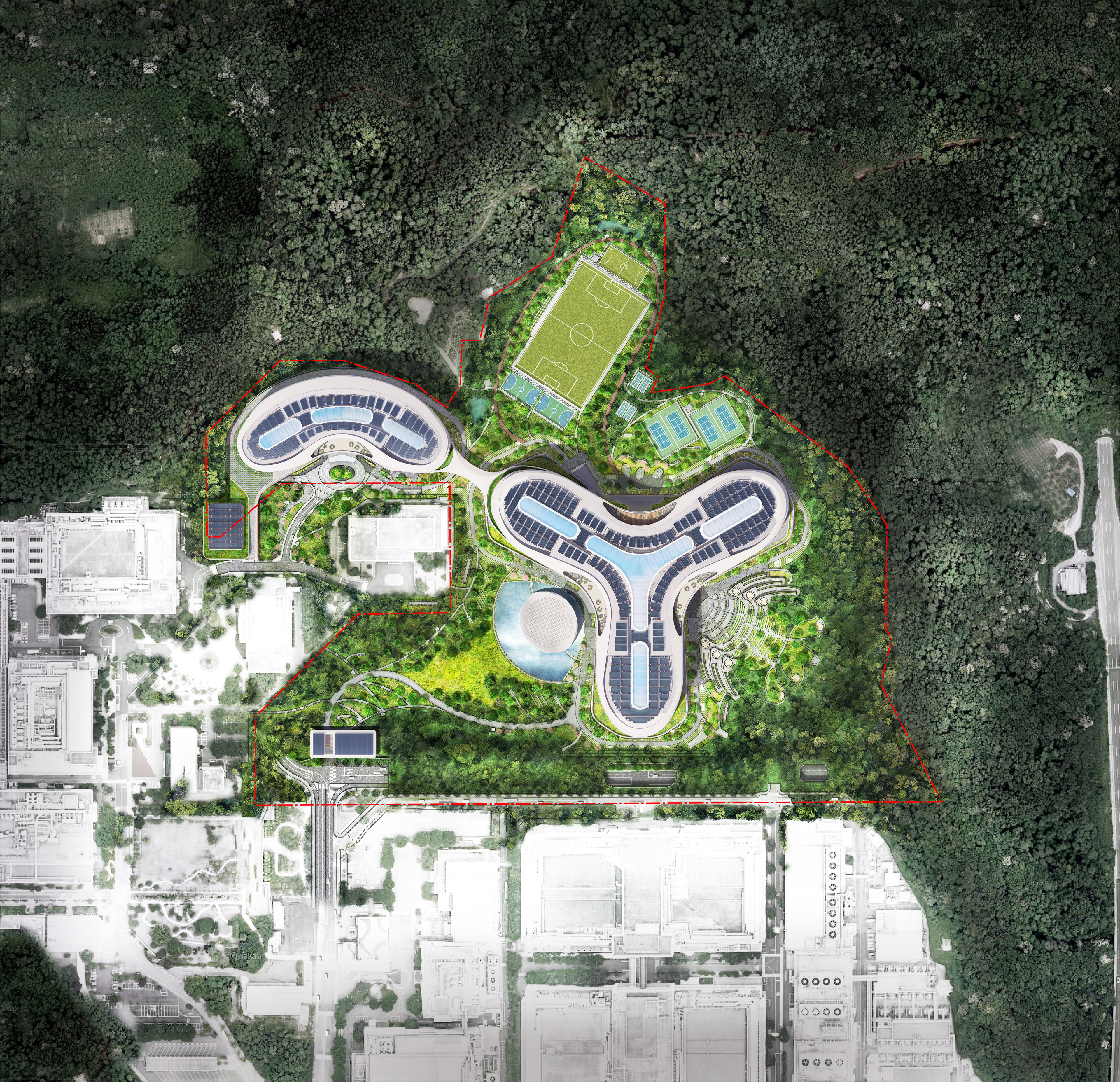
SITE PLAN
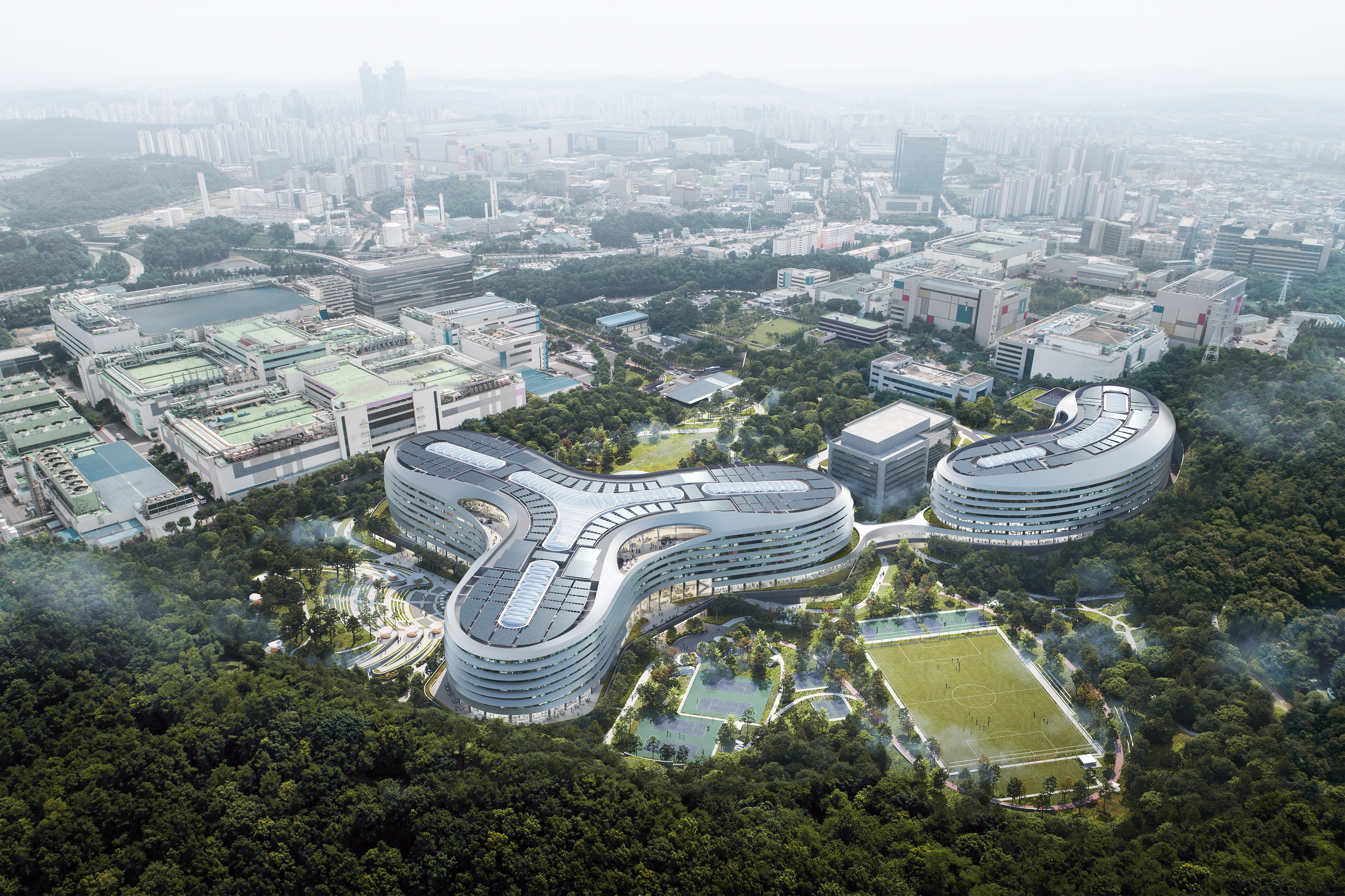
AERIAL: NORTHEAST VIEW
MAIN R&D BUILDING — CENTRAL ATRIUM
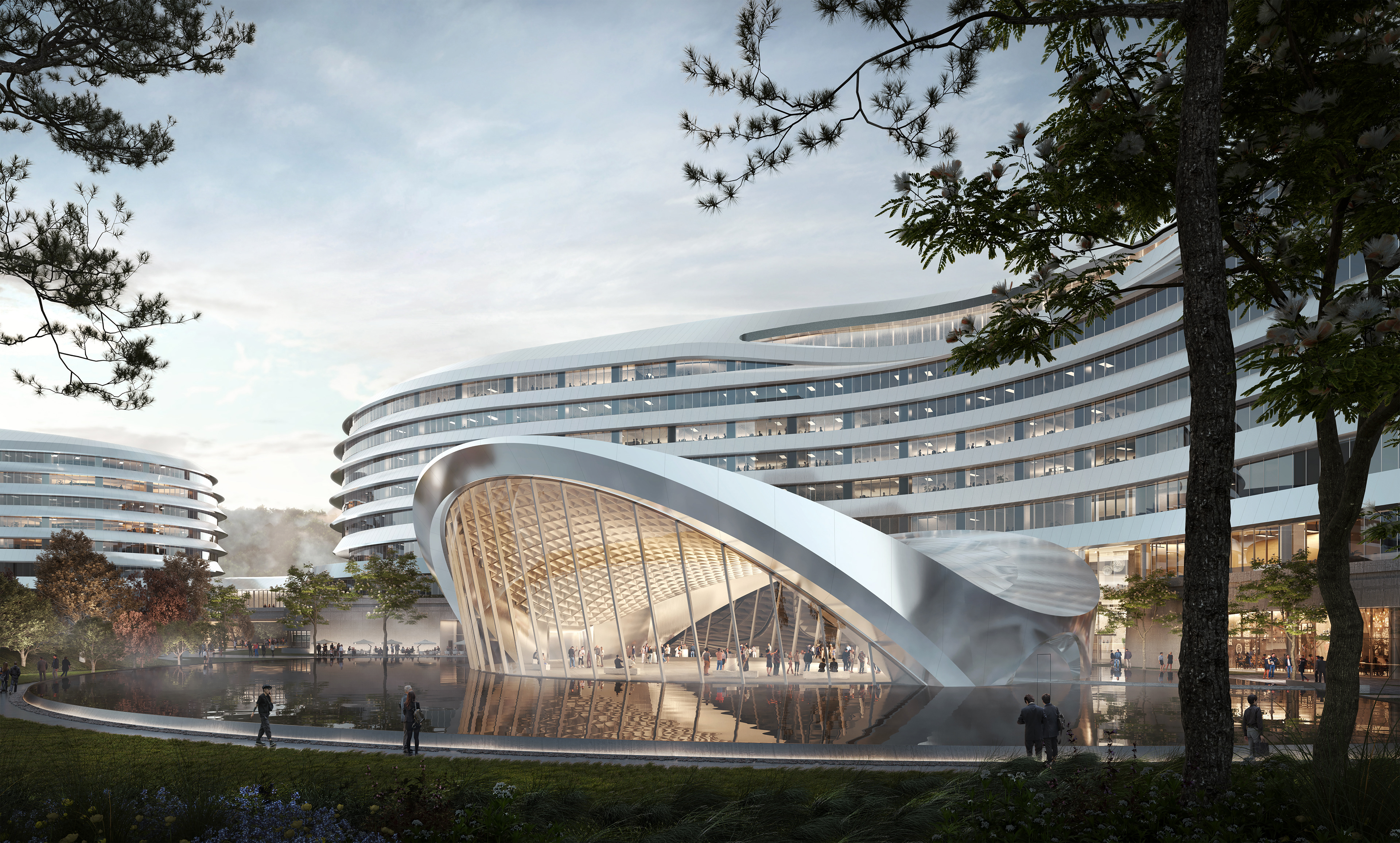
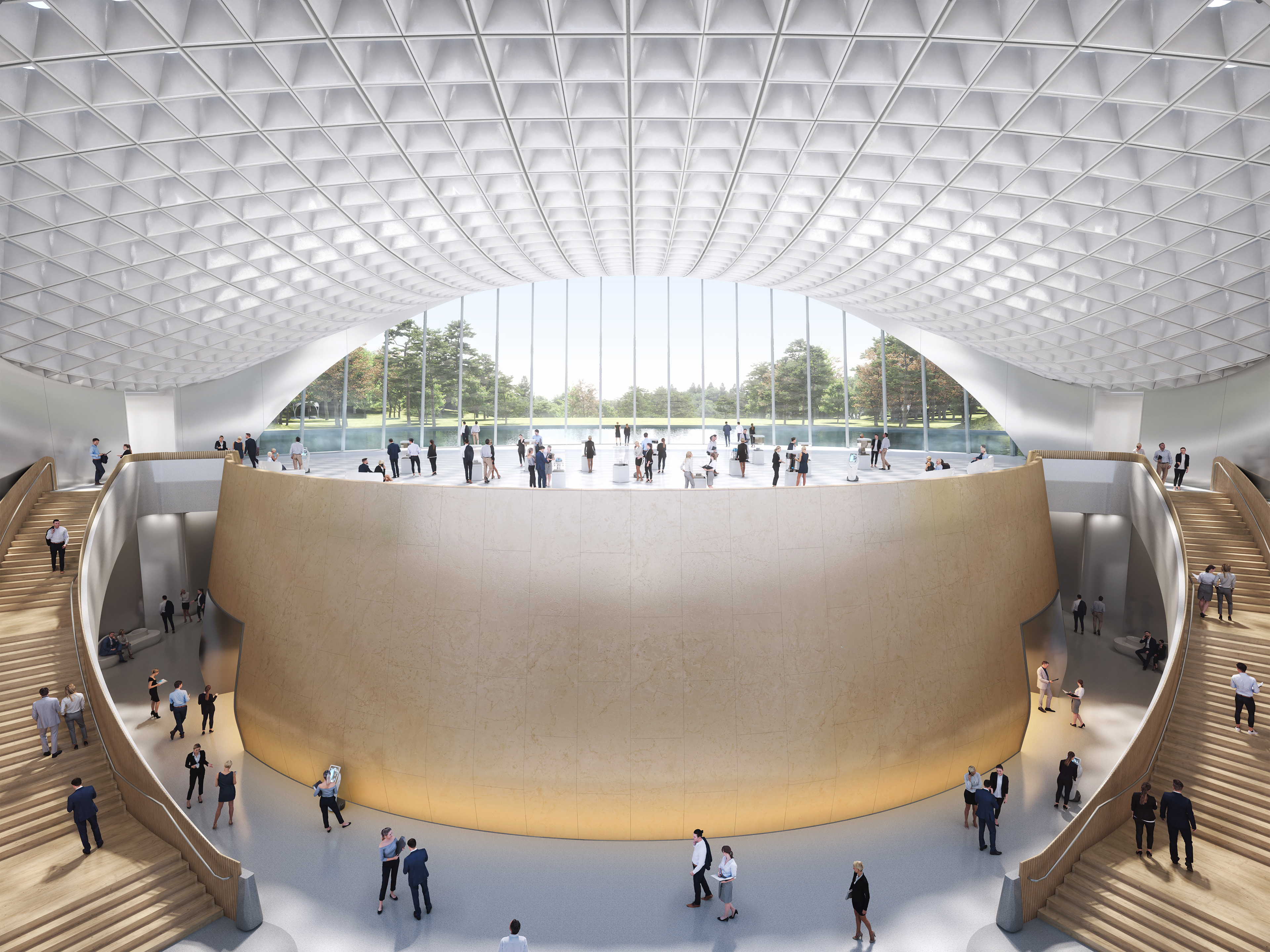
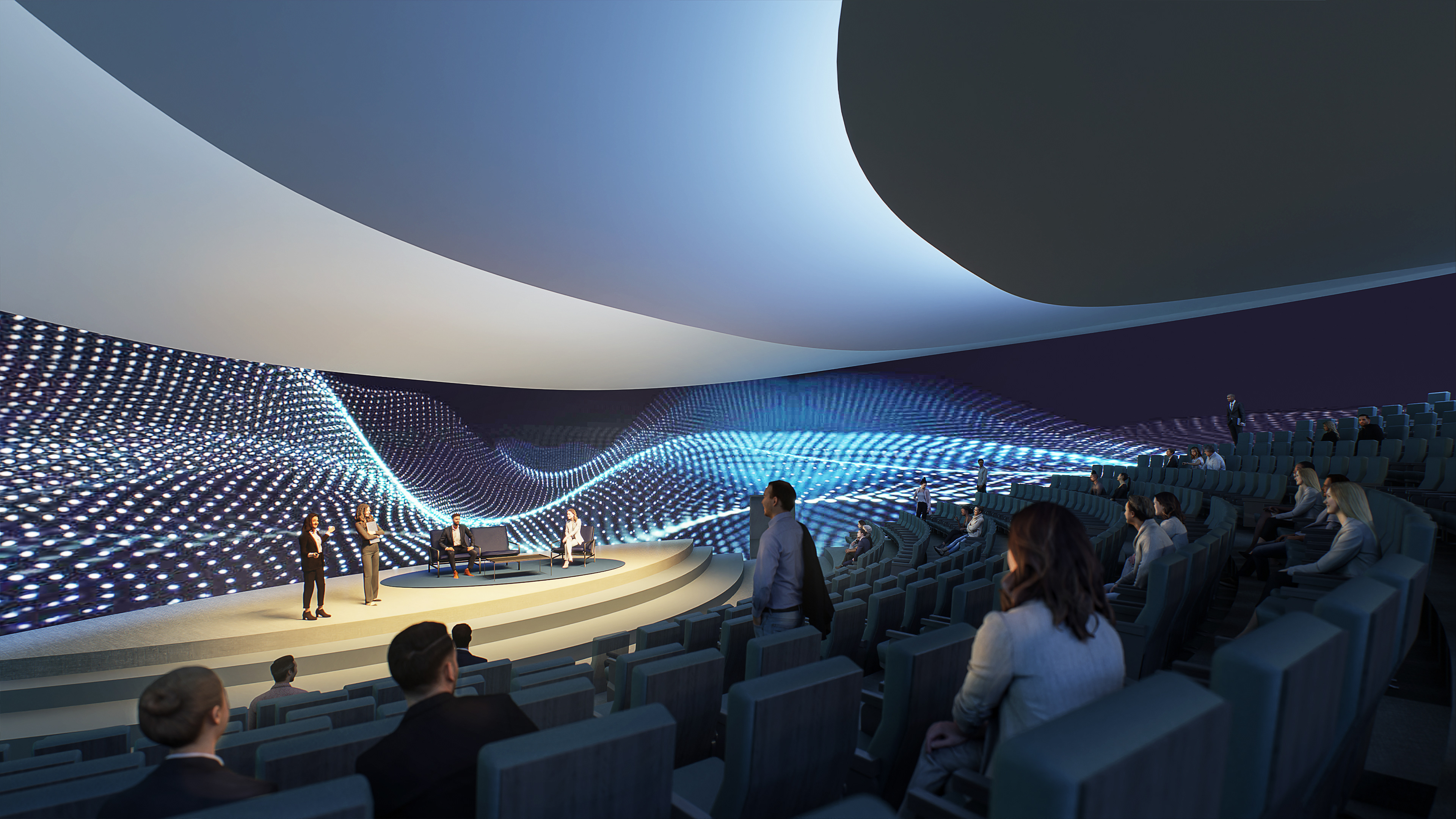
The concept behind the design of the theater was to express a lantern floating in the water. This piece is sited towards the front face of the campus and is a statement in itself, mimicking the curvilinear language of the R&D building. Inside, an event space sits level with the surface of the reflecting pond beyond the glass wall. The structure above creates a beautiful multi-cellular ceiling that also improves the acoustic performance of the space. Below, the entry into the auditorium can be accessed from the 1st basement level of the Main R&D. It contains a curved surround screen experience and a seating capacity of 1,000.
SUB R&D — CAFETERIA
