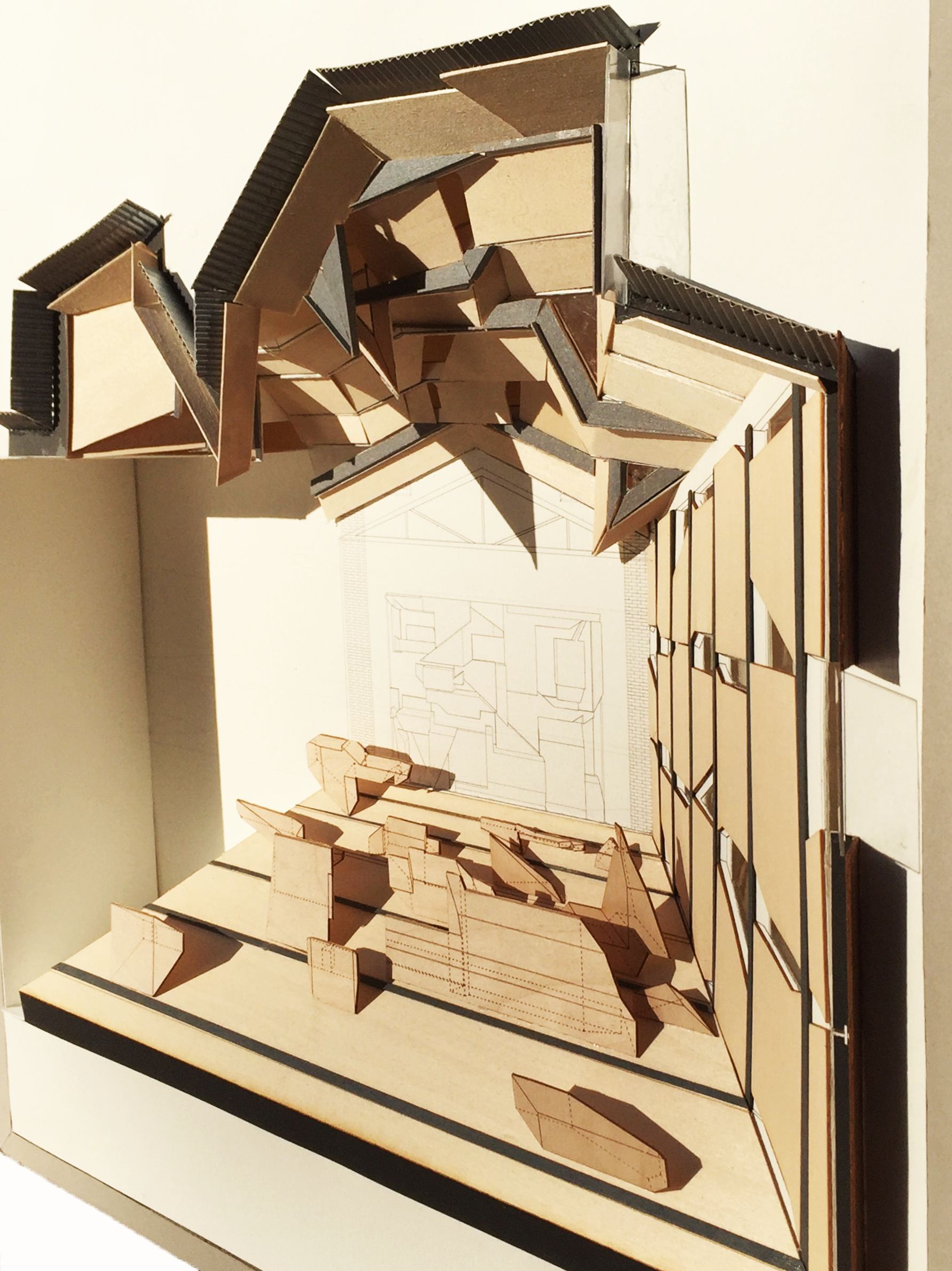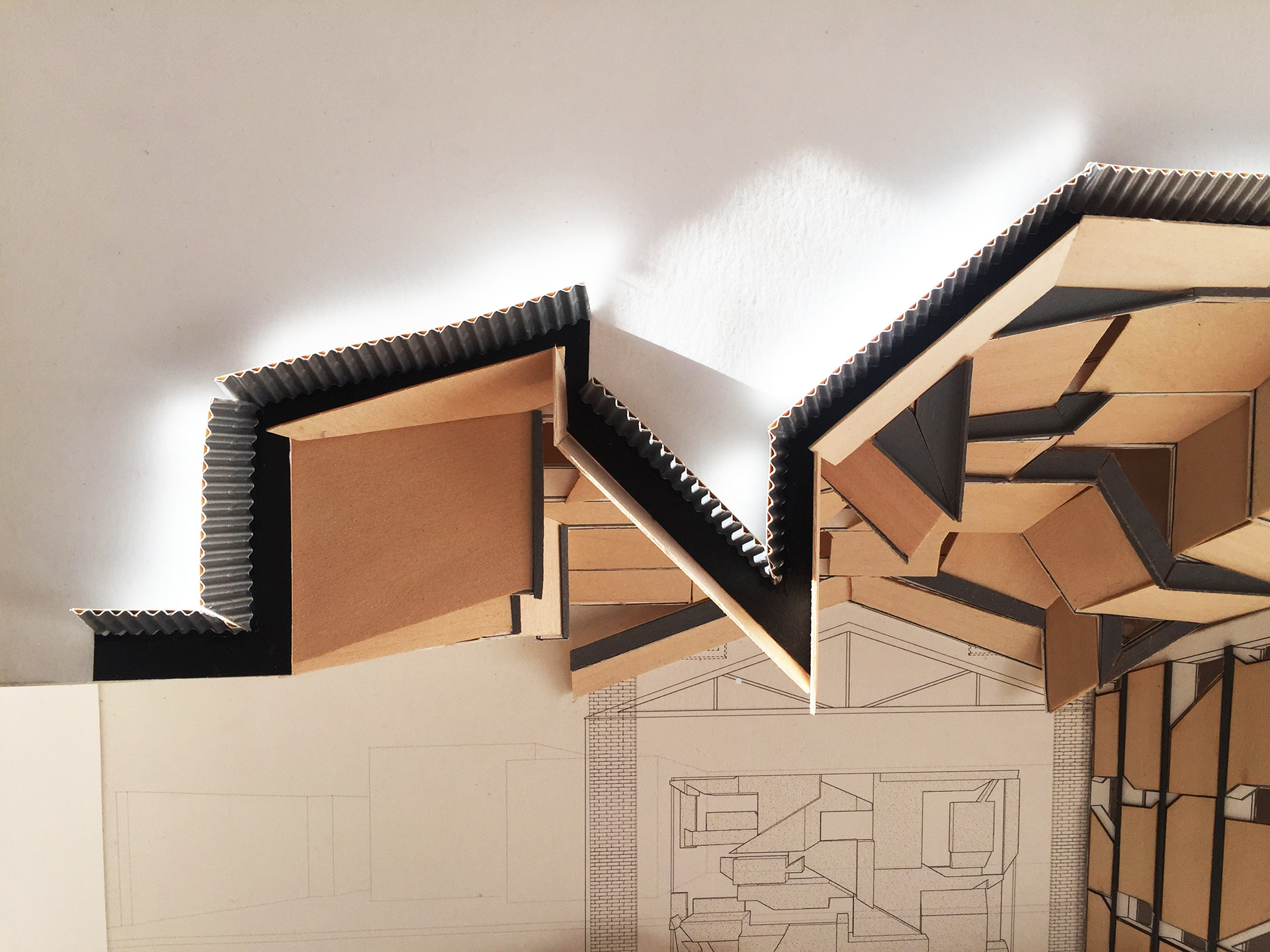Part 1: Classroom
Based on a study of Frank Gehry’s 2nd Indiana Avenue House, a corner of a triple pitch warehouse was developed into a kindergarten classroom with plywood as the material focus. Folding operations were used to explore ways to introduce skylights on the pitched roof and boolean operations of voids to create solid forms that were turned furniture. These forms were later scaled up and re-instituted as clad figures to create occupiable spaces
YEAR: 2018
STUDIO INSTRUCTOR: IMAN ANSARI
SITE: 2765 WHOLESALE ST, LOS ANGELES, CA
AREA: 11,000 SF
INDIANA AVENUE HOUSE: AS-BUILT
INDIANA AVENUE HOUSE: MATERIAL ANALYSIS
MATERIAL STUDY: PLYWOOD
PLAN
SECTION
Part 2: Kindergarten School
Following this exercise, the entire 11,000 sqf warehouse was transformed into a kindergarten. The triple pitched roof was removed; only the building facade and structural grid alluded to the original structure. The roof was replaced with glass in order to allow light into the space, with the various new forms inhabiting the Found Box and in certain conditions, breaking through it. A series of ramps following the original grid connect various enclosed spaces to one another.
PLAN
SECTION
PROGRAM DIAGRAM

RELIEF MODEL: FRONT VIEW

RELIEF MODEL: ANGLED VIEW
