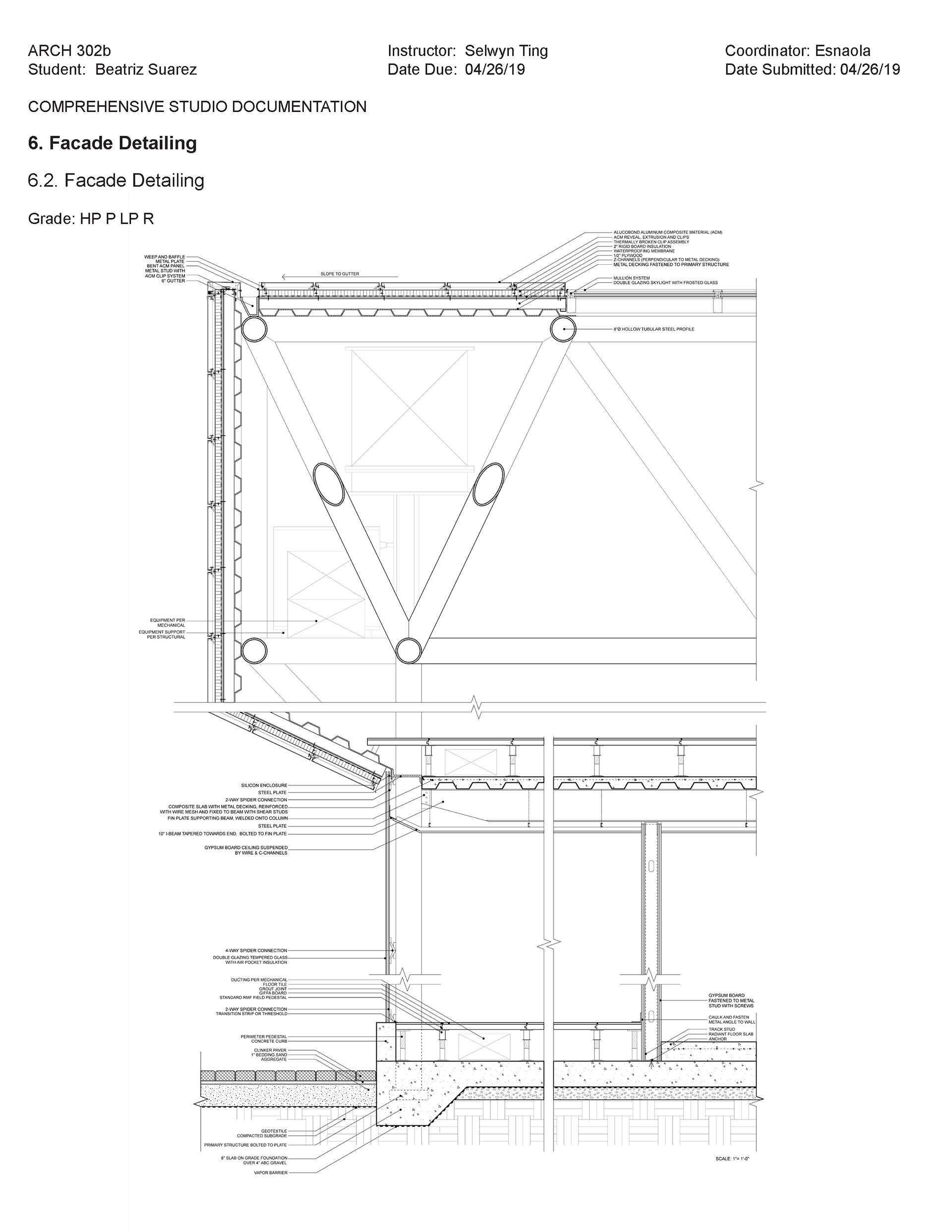99 Laps is a long-span indoor community pool addition to the Westchester Recreation Park. It is located along Lincoln Blvd, a major thoroughfare, in close proximity to the LAX airport. The new project consolidates various relationships to the context in spite of boundary conditions that vary greatly in nature.
Using Norman Foster’s Sainsbury Center for Visual Arts as the precedent, the idea of all program being housed under a single memorable space was central to the project, and the space truss was used to achieve this. Skylight placement is based on program, lighting up major double-height spaces such as the entrance hall, training and leisure pools. The solarium is a more private outdoor space nestled within the building, while the public plaza becomes a highly active zone connecting the new building to the rest of the Westchester Recreation Park.
YEAR: 2019
STUDIO INSTRUCTOR: SELWYN TING
SITE: 9100 LINCOLN BLVD, LOS ANGELES, CA
AREA: 50,000 SF
ISOMETRIC: SOUTHEAST VIEW
ORDERING SYSTEMS
GROUND FLOOR PLAN
SECOND FLOOR PLAN
SECTIONS PERSPECTIVES: (TOP) LONGITUDINAL AND (BOTTOM) TRANSVERSE
CONSTRUCTIVE DETAIL
EXTERIOR PERSPECTIVE
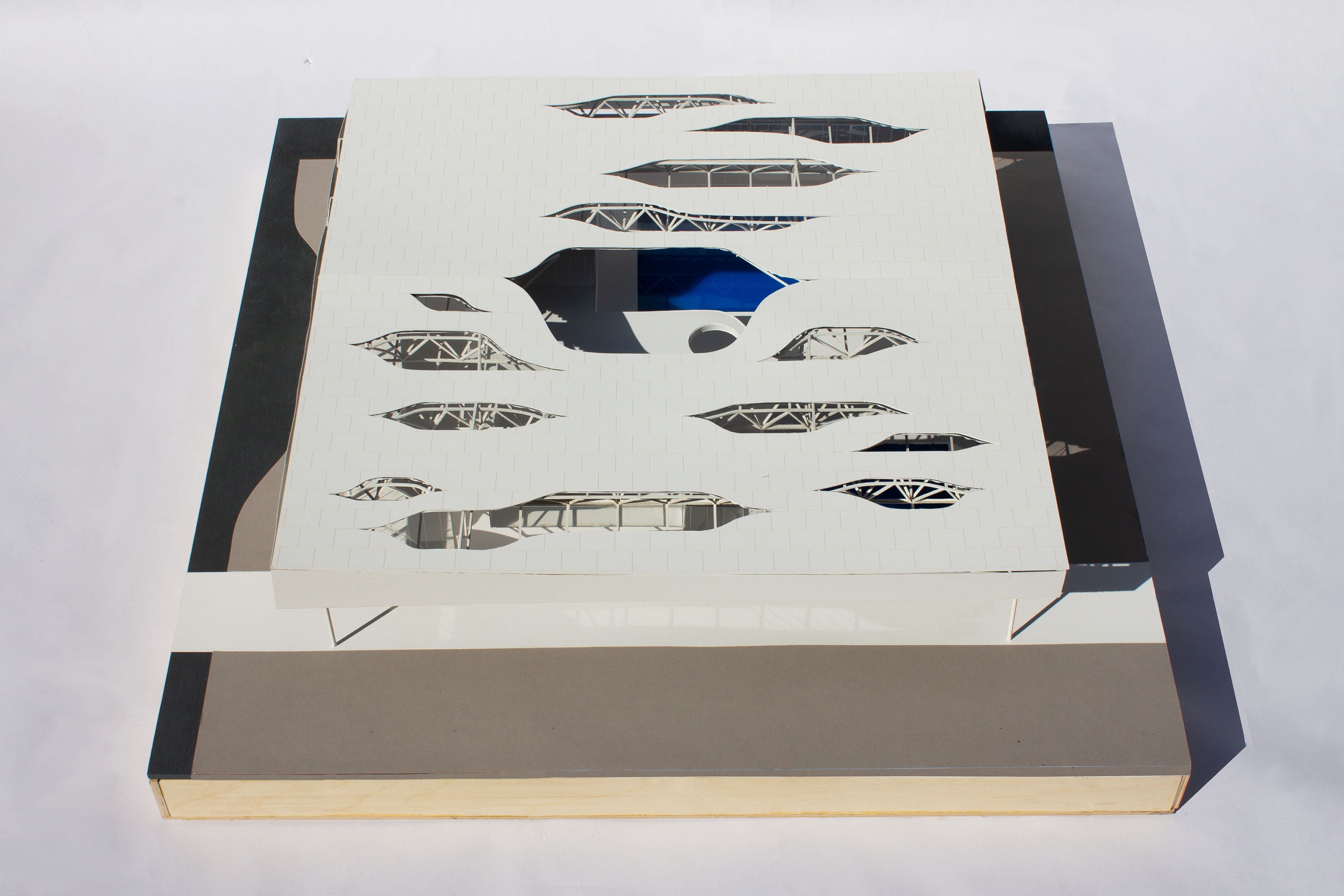
TOP VIEW
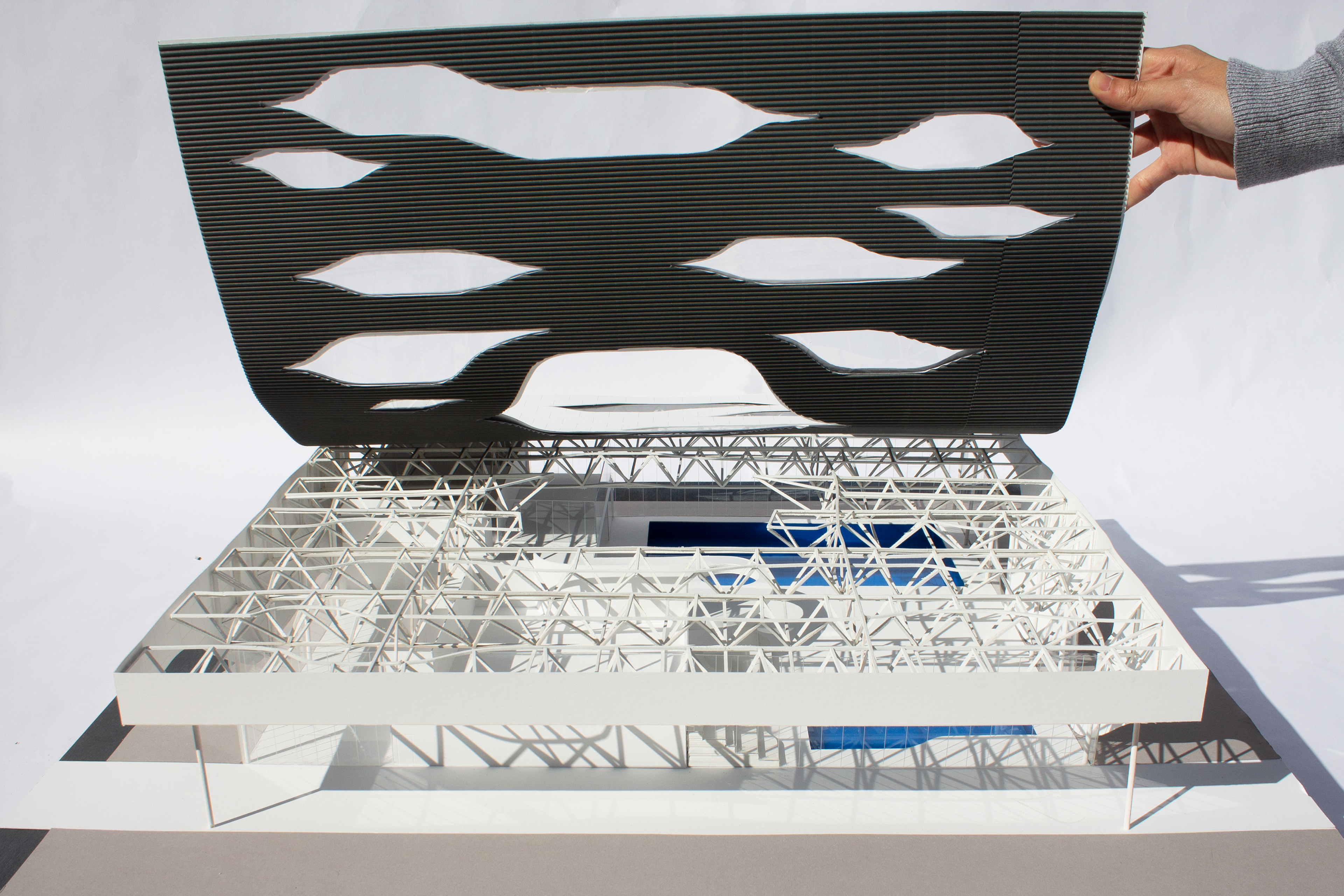
ROOF PEELED BACK

TOP VIEW: EXPOSED STRUCTURE
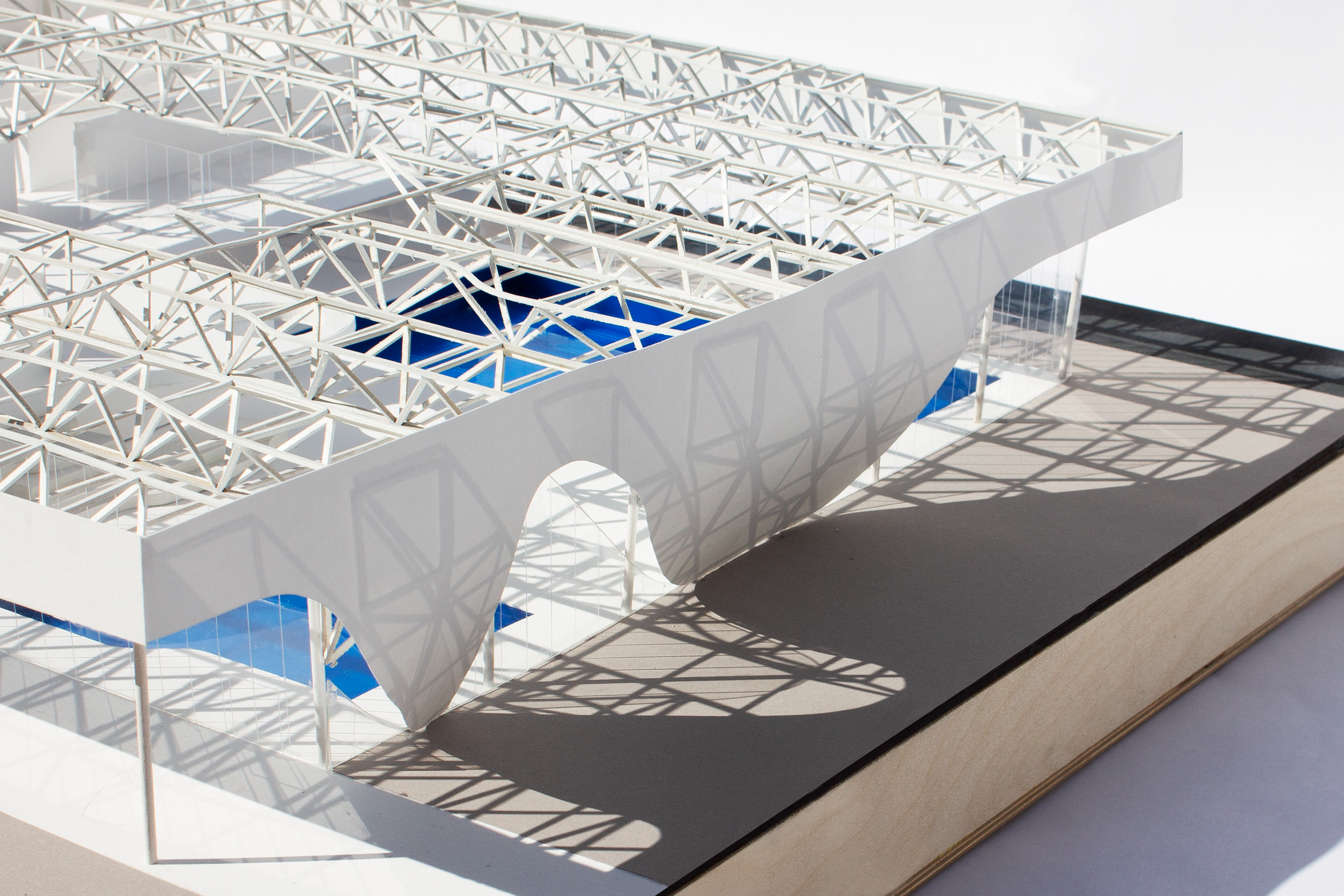
MODEL DETAIL
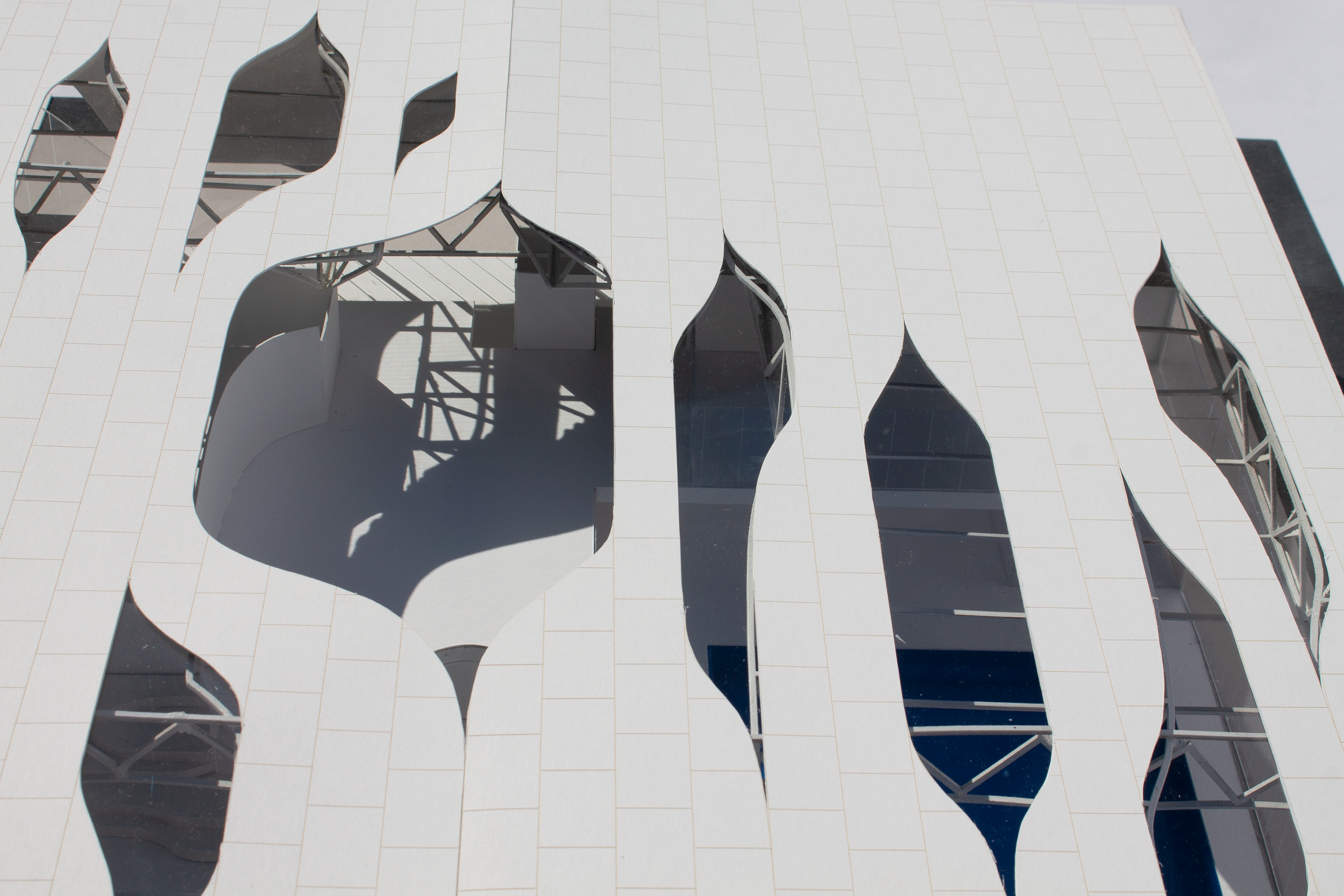
MODEL DETAIL
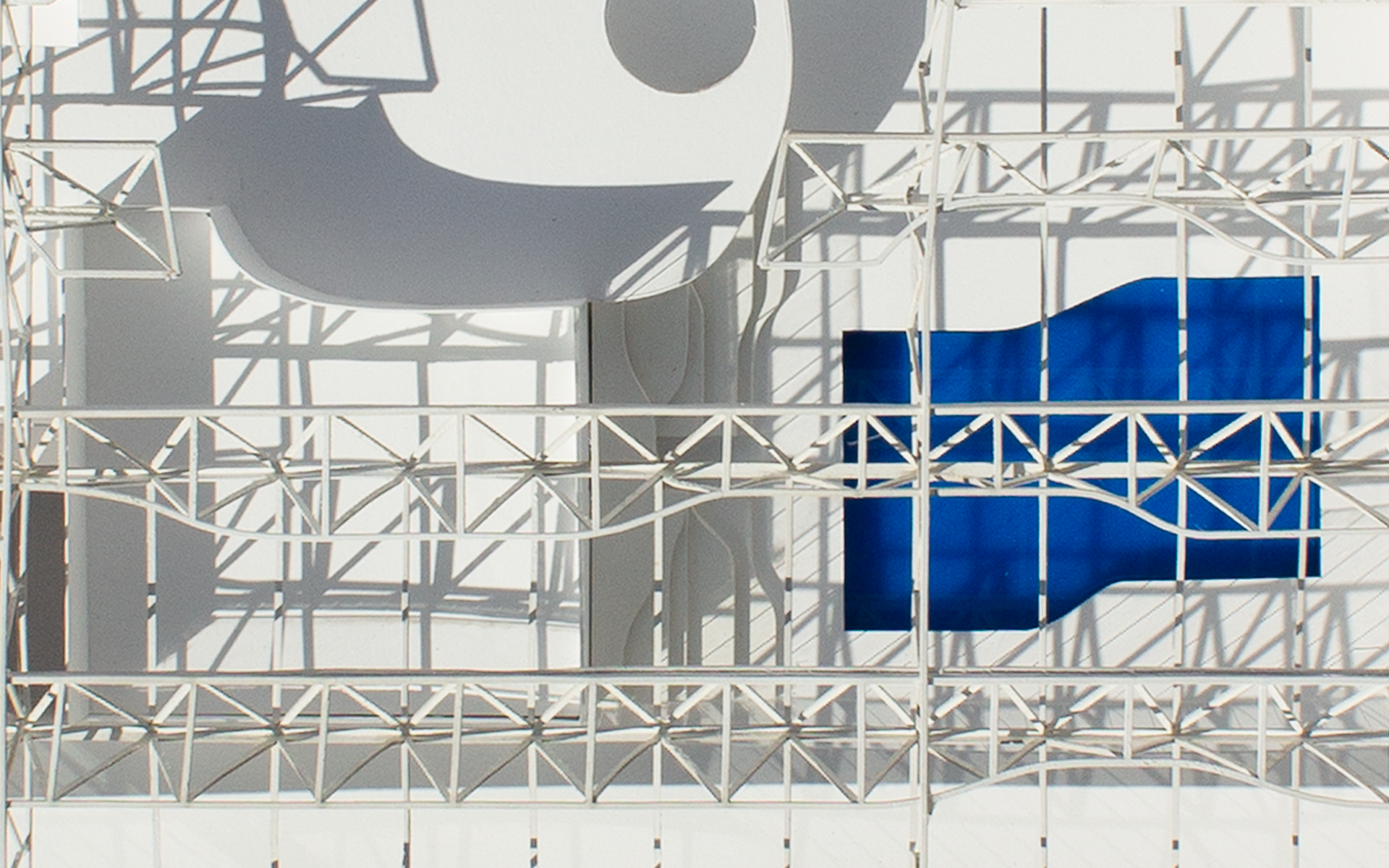
MODEL DETAIL
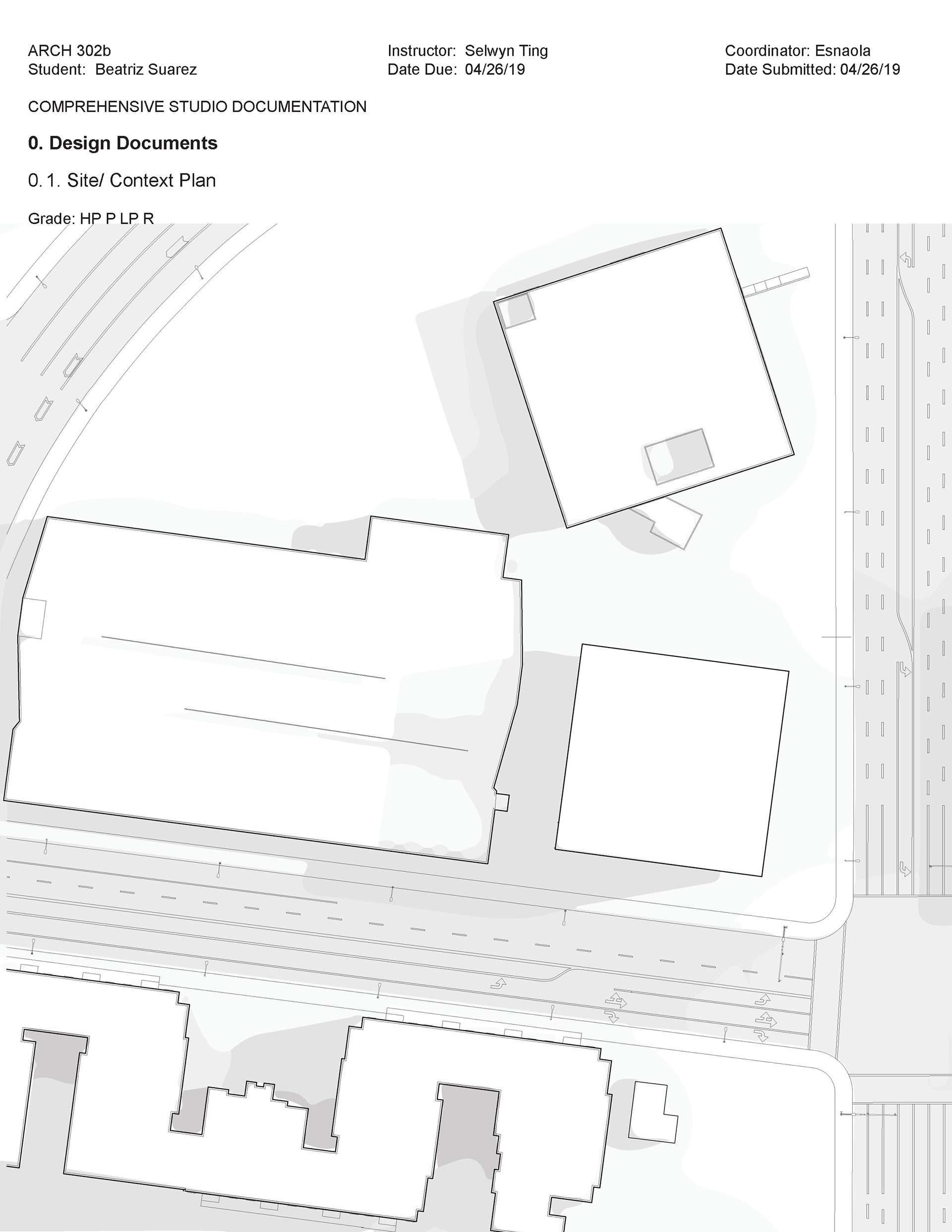
SITE (SPREAD)
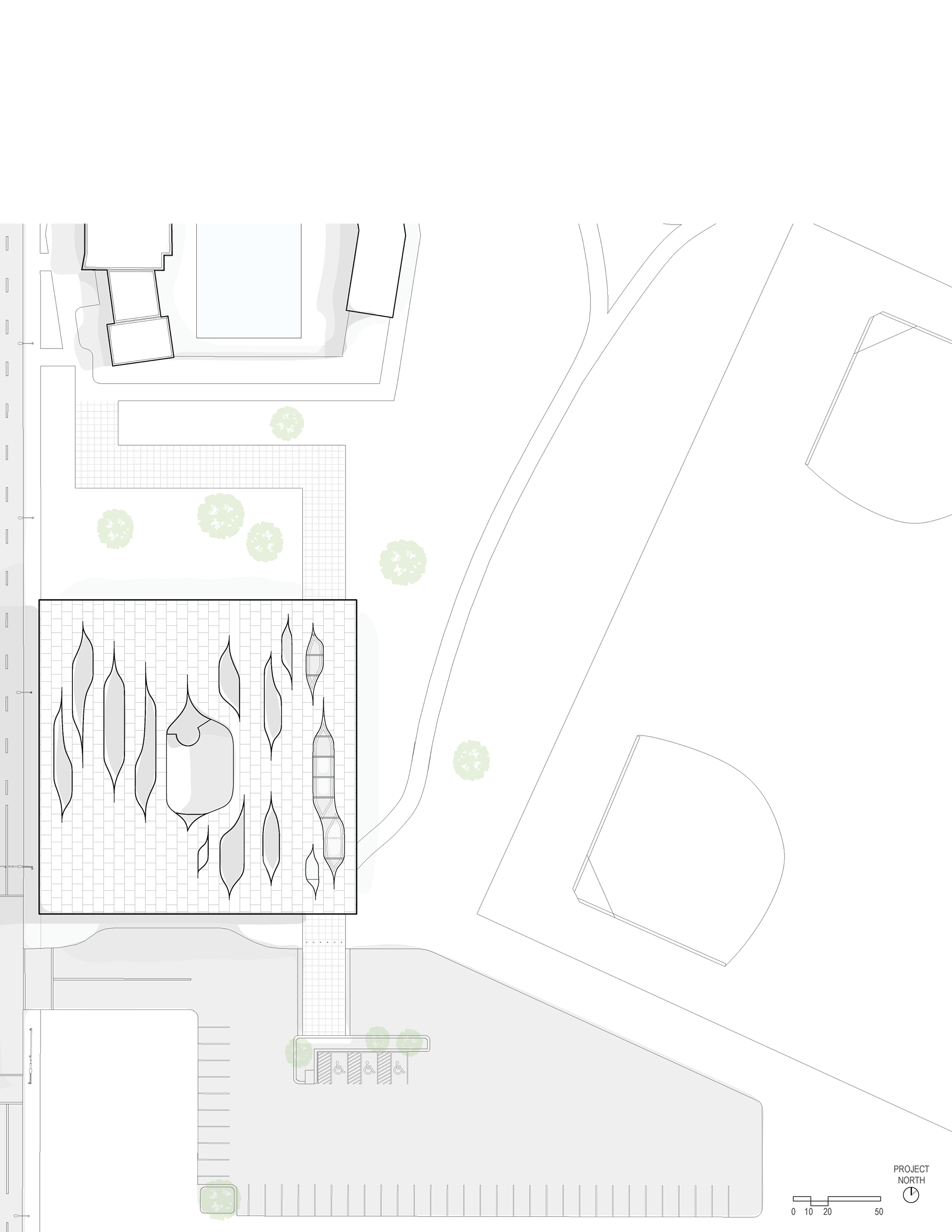
SITE (SPREAD)
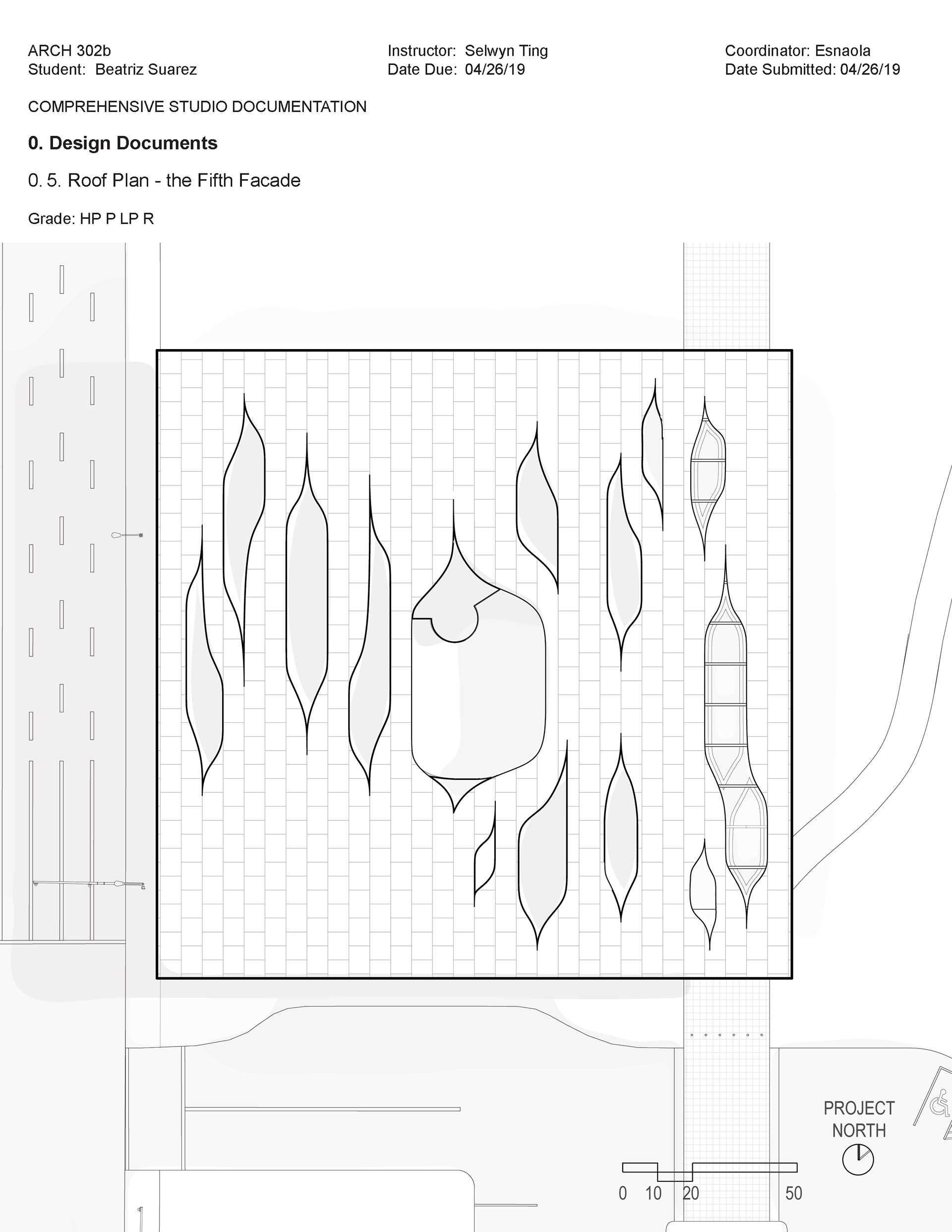
ROOF PLAN
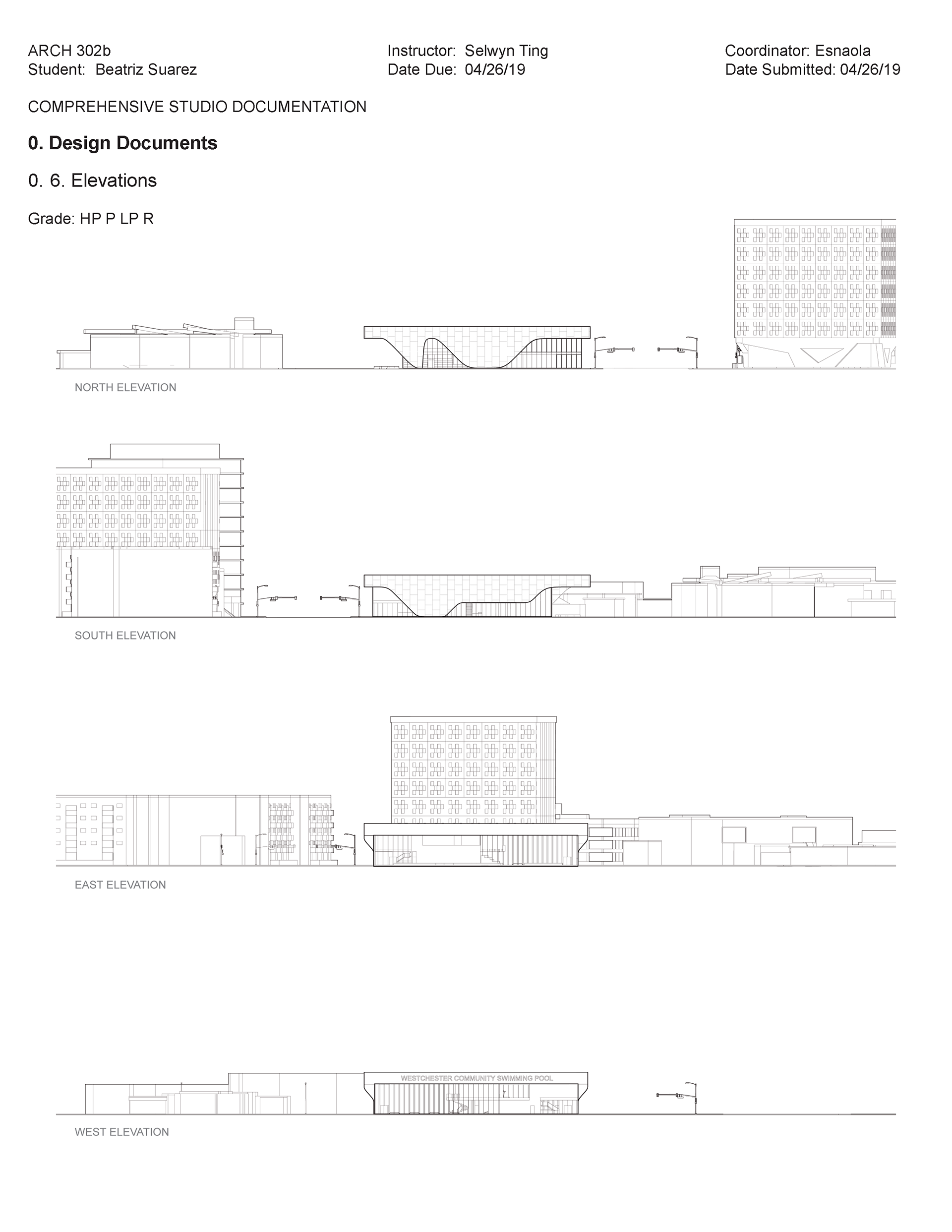
ELEVATIONS
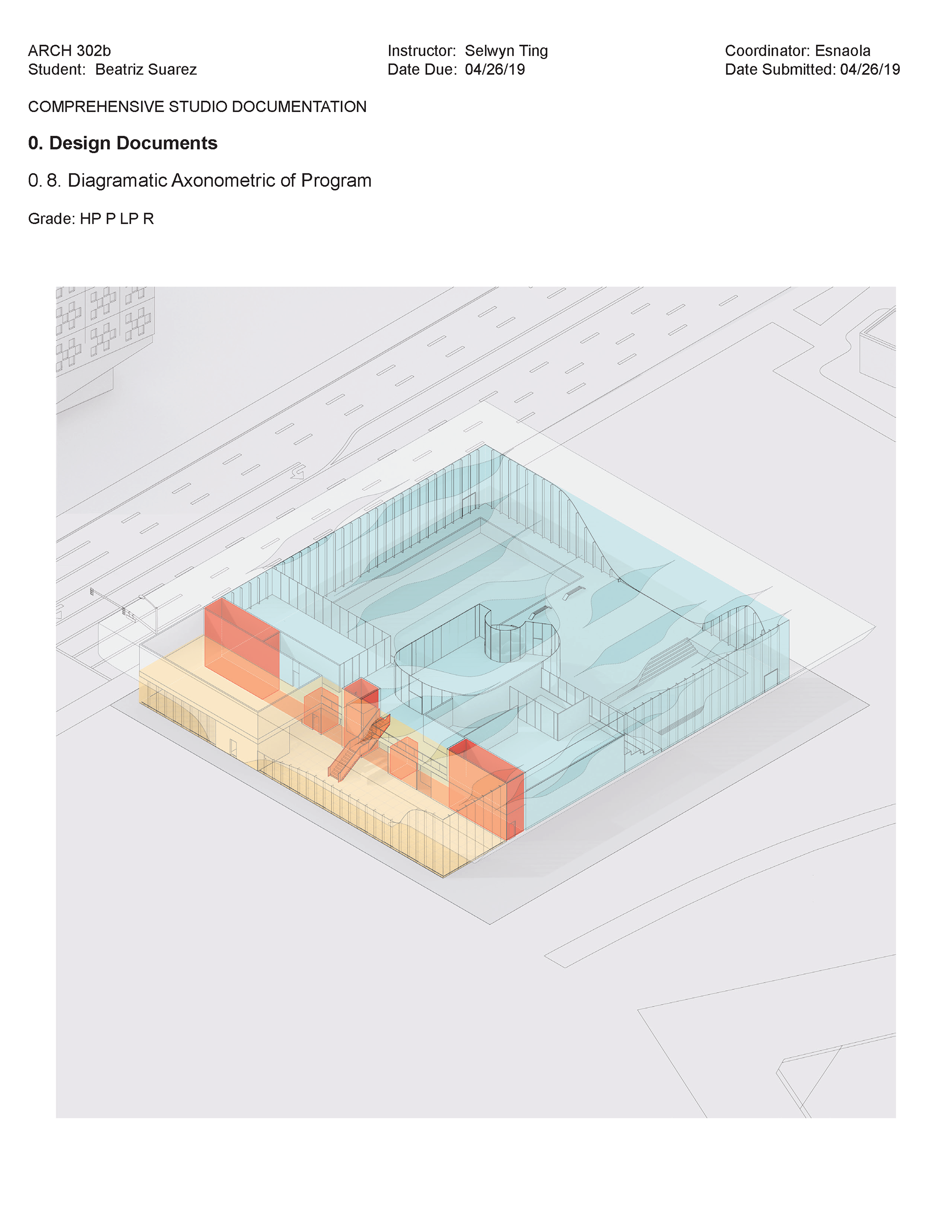
PROGRAM DIAGRAM
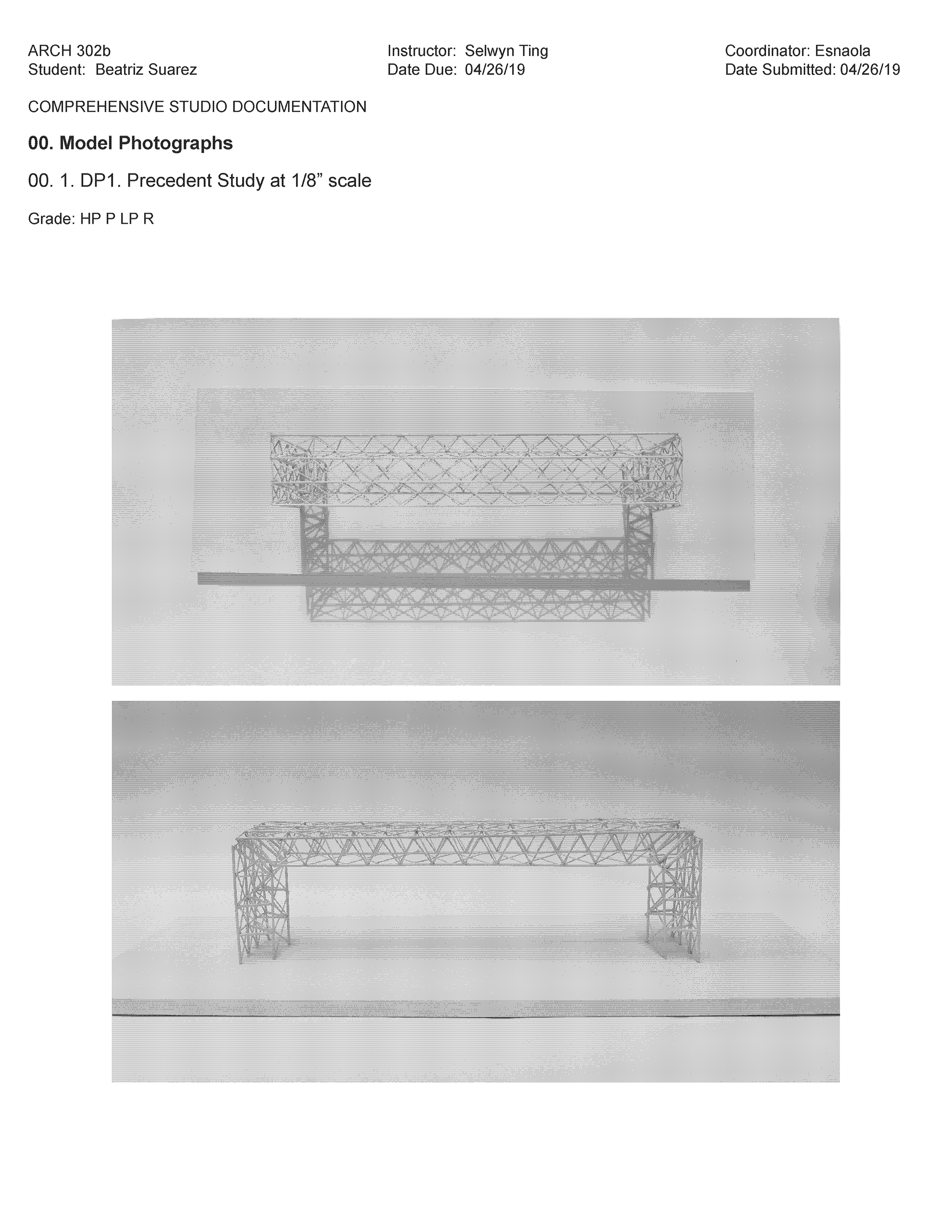
PRECEDENT STUDY
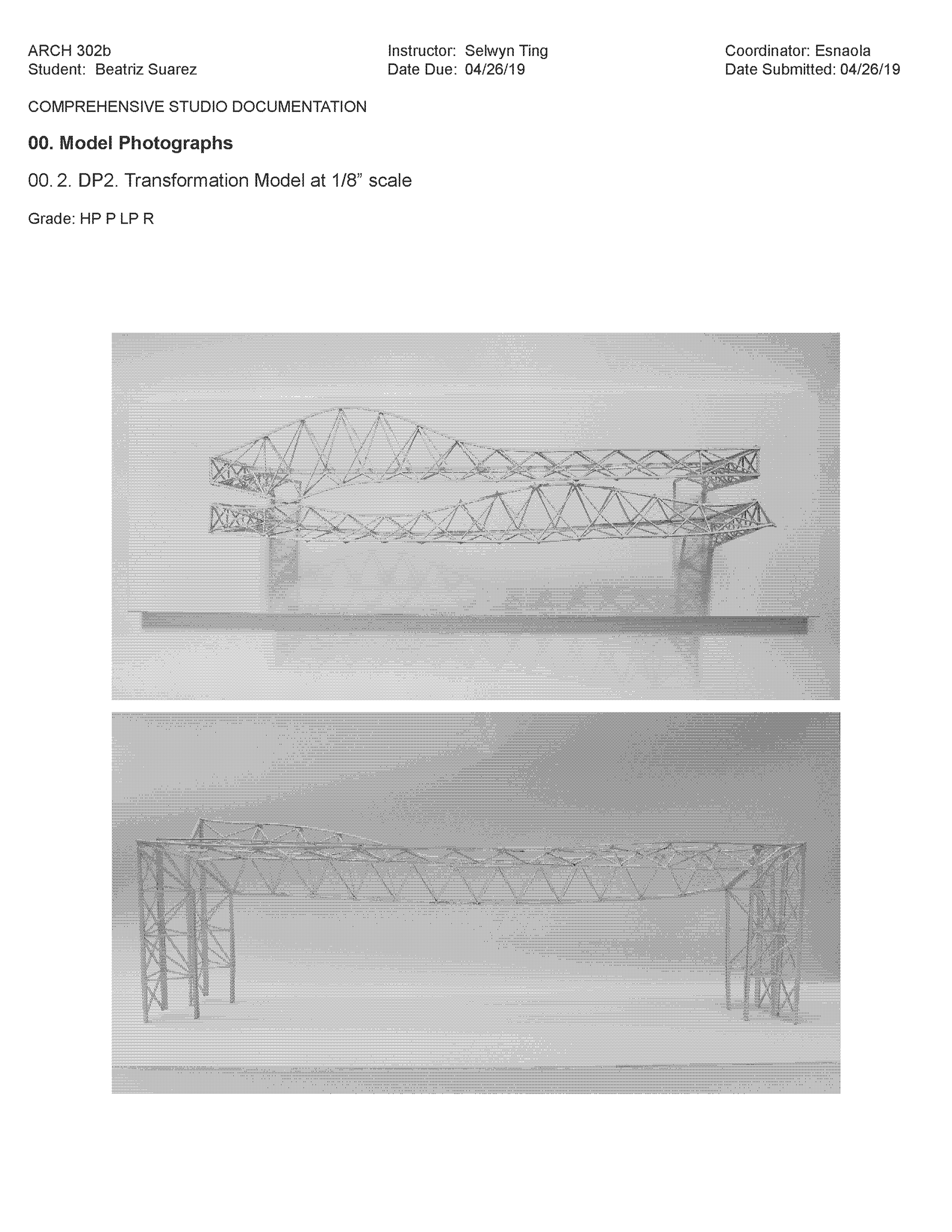
TRANSFORMATION STUDY
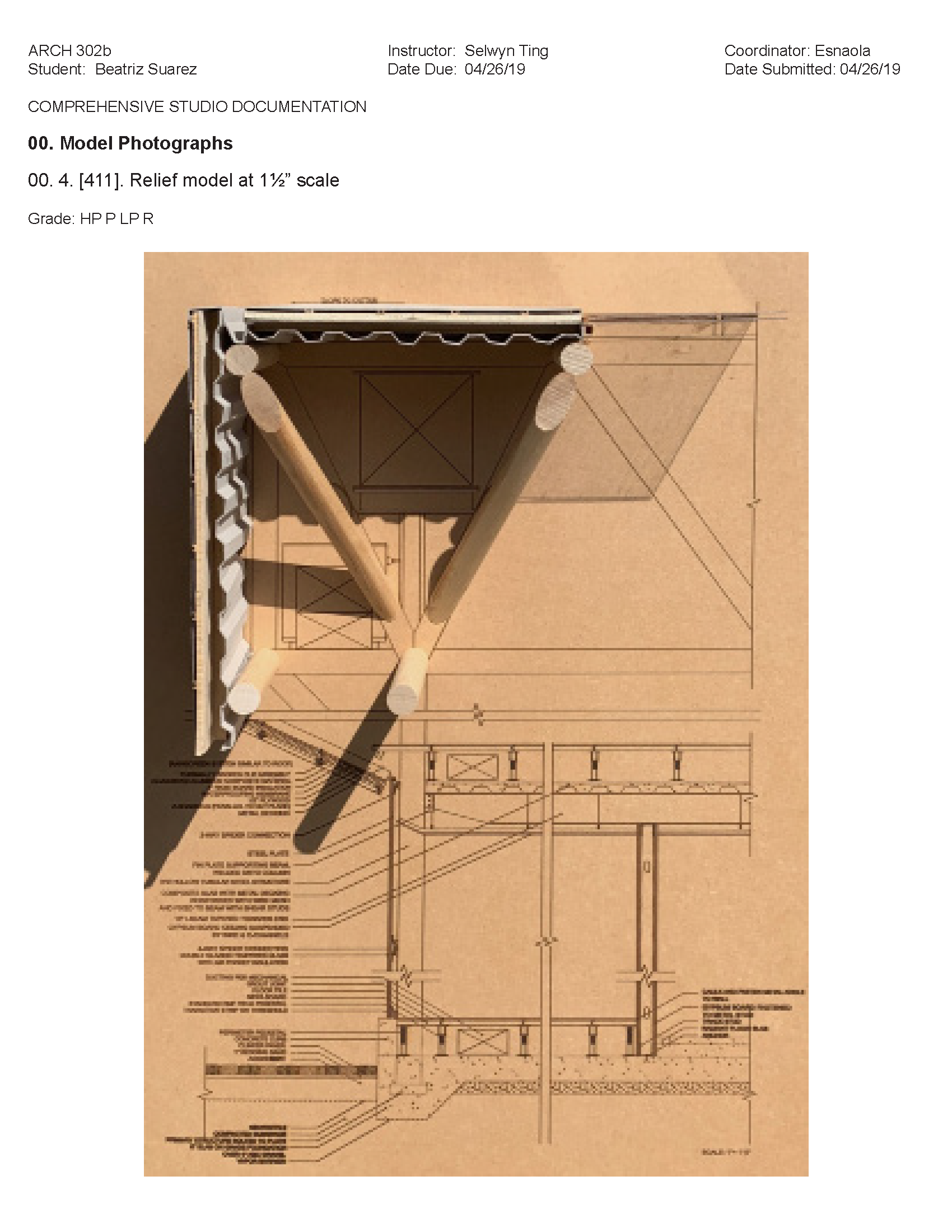
RELIEF MODEL
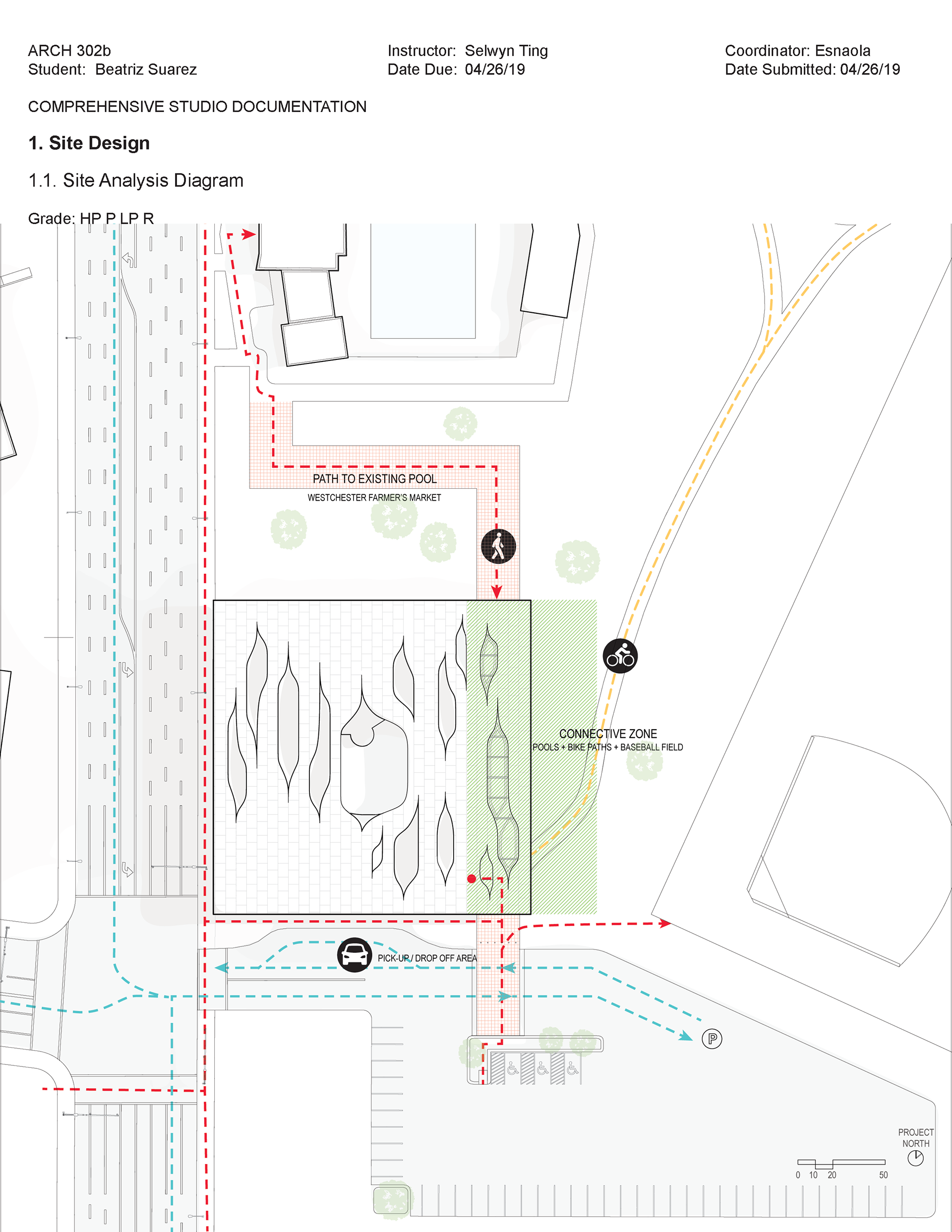
SITE ANALYSIS
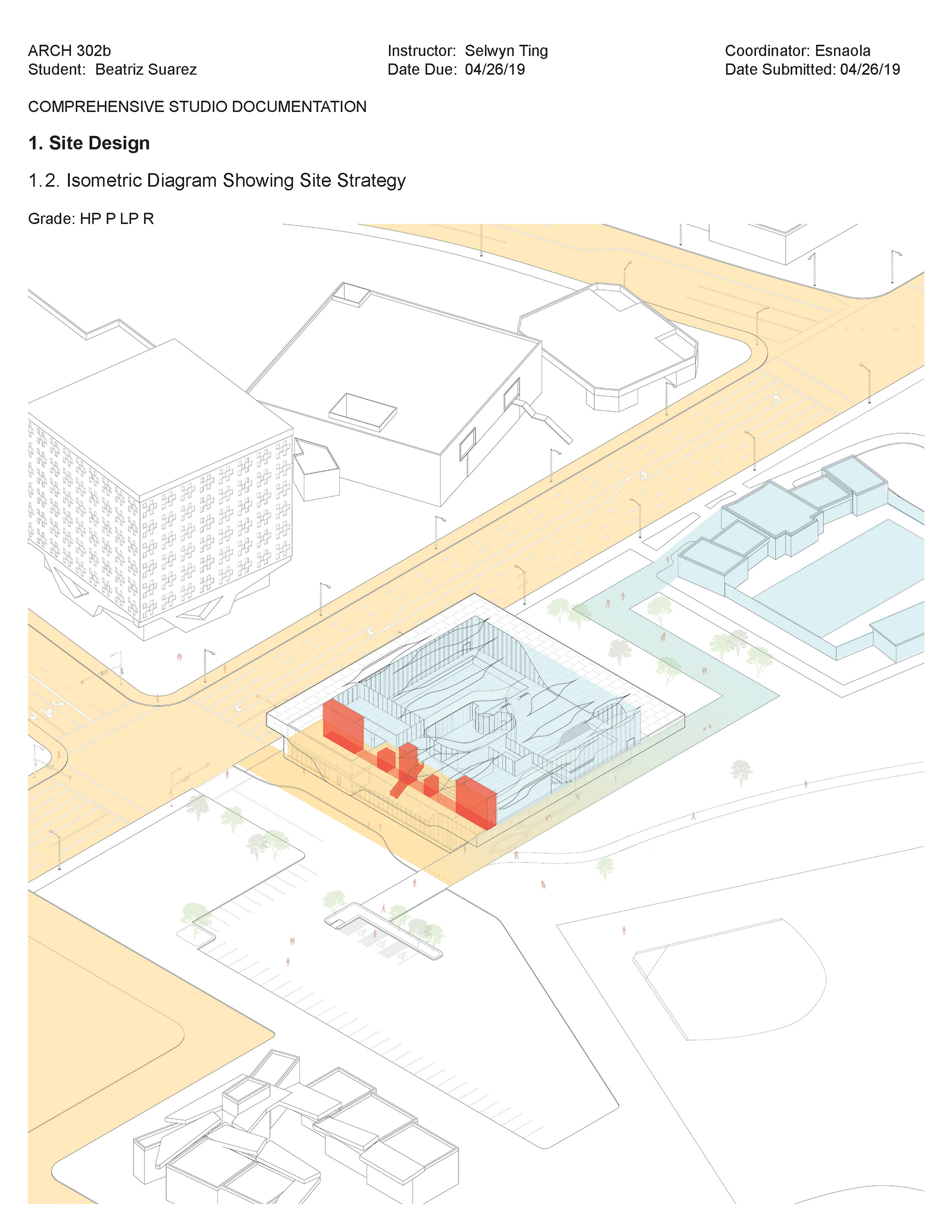
SITE STRATEGY
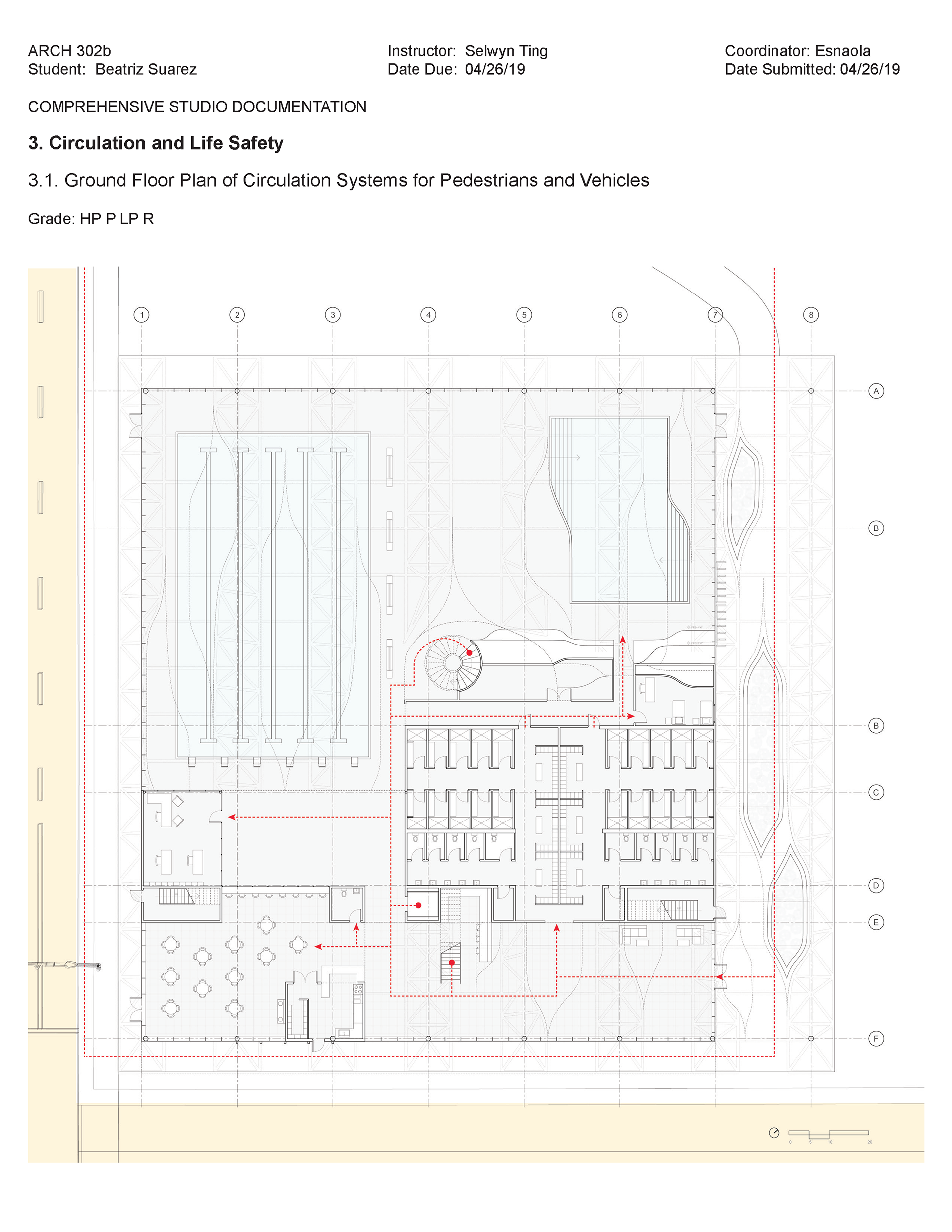
CIRCULATION AND LIFE SAFETY
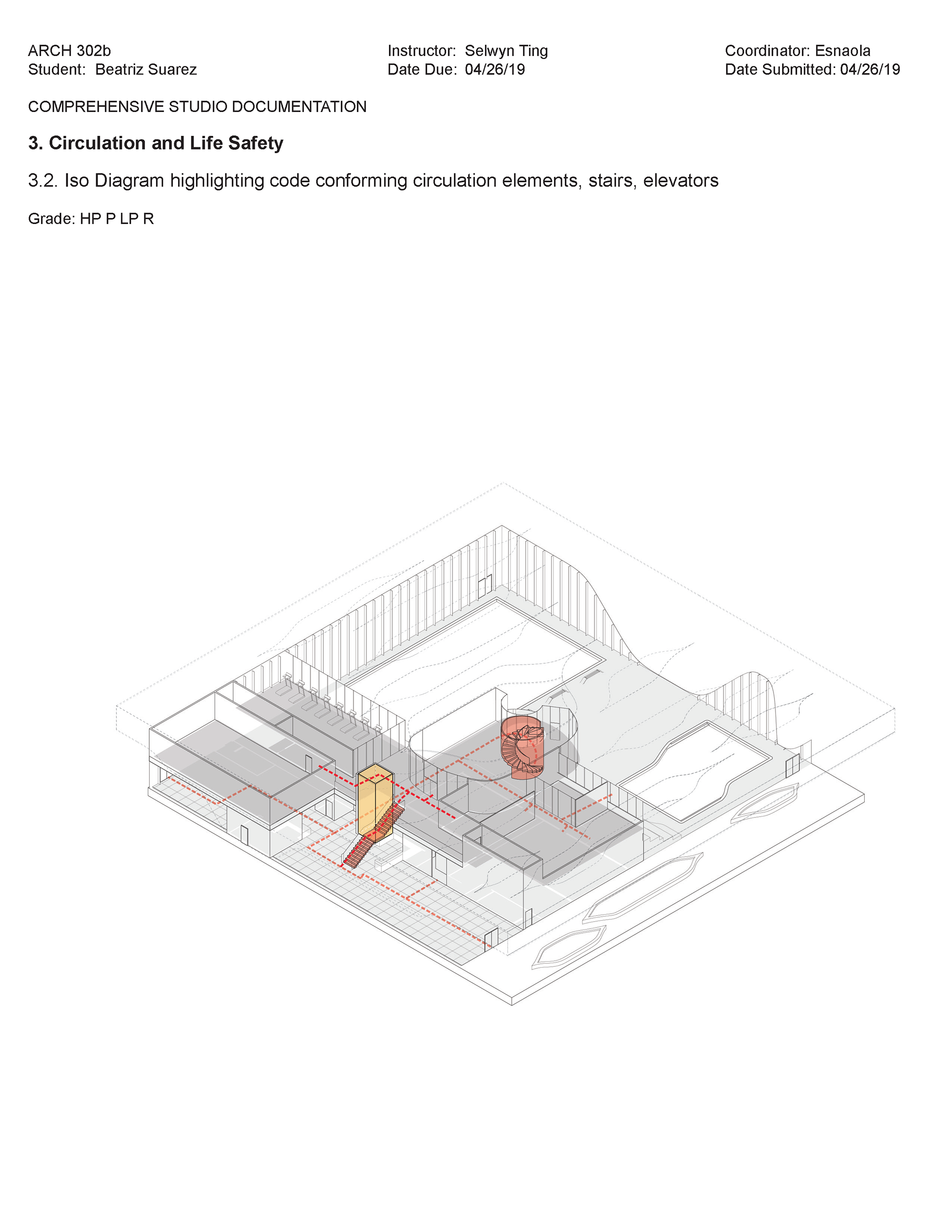
CIRCULATION ELEMENTS
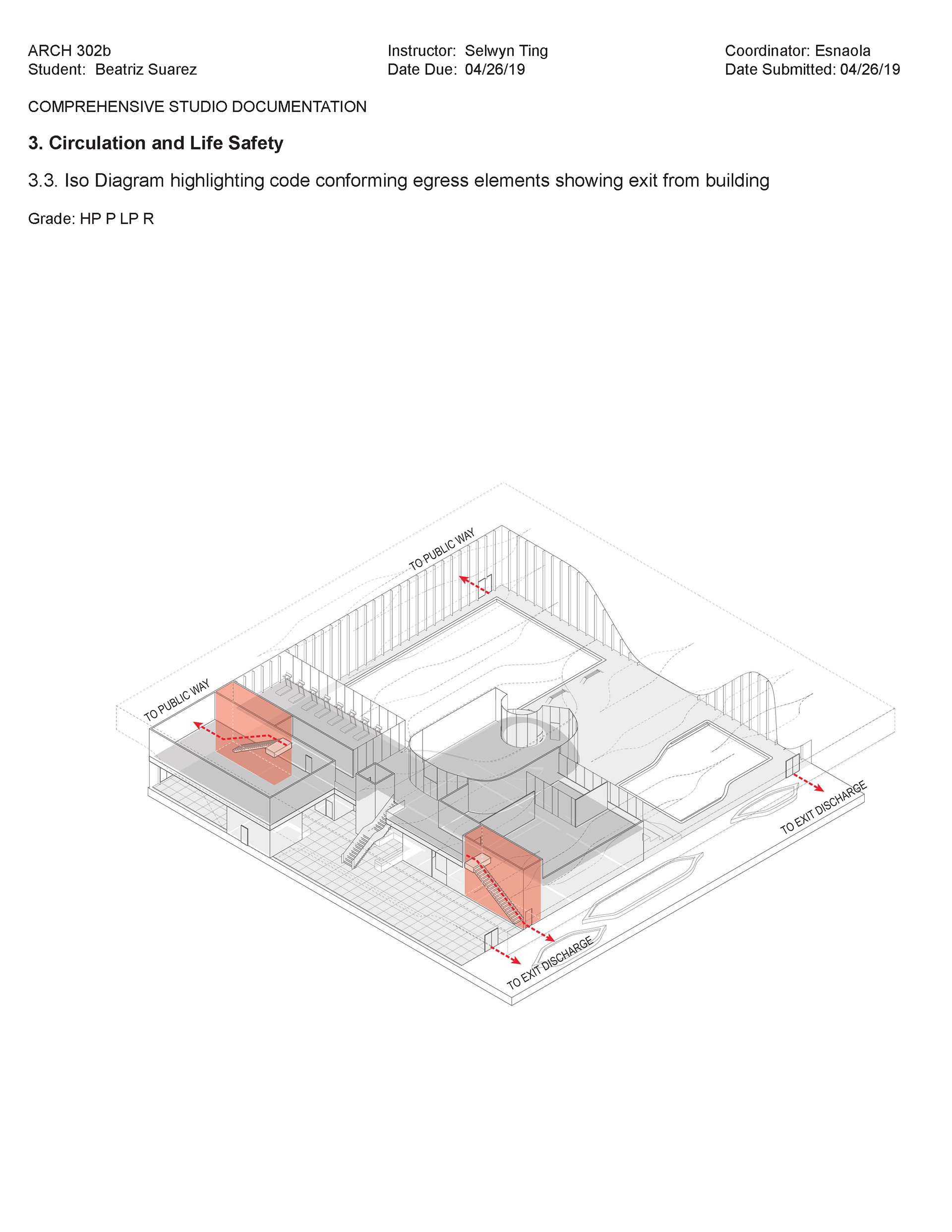
EGRESS ELEMENTS
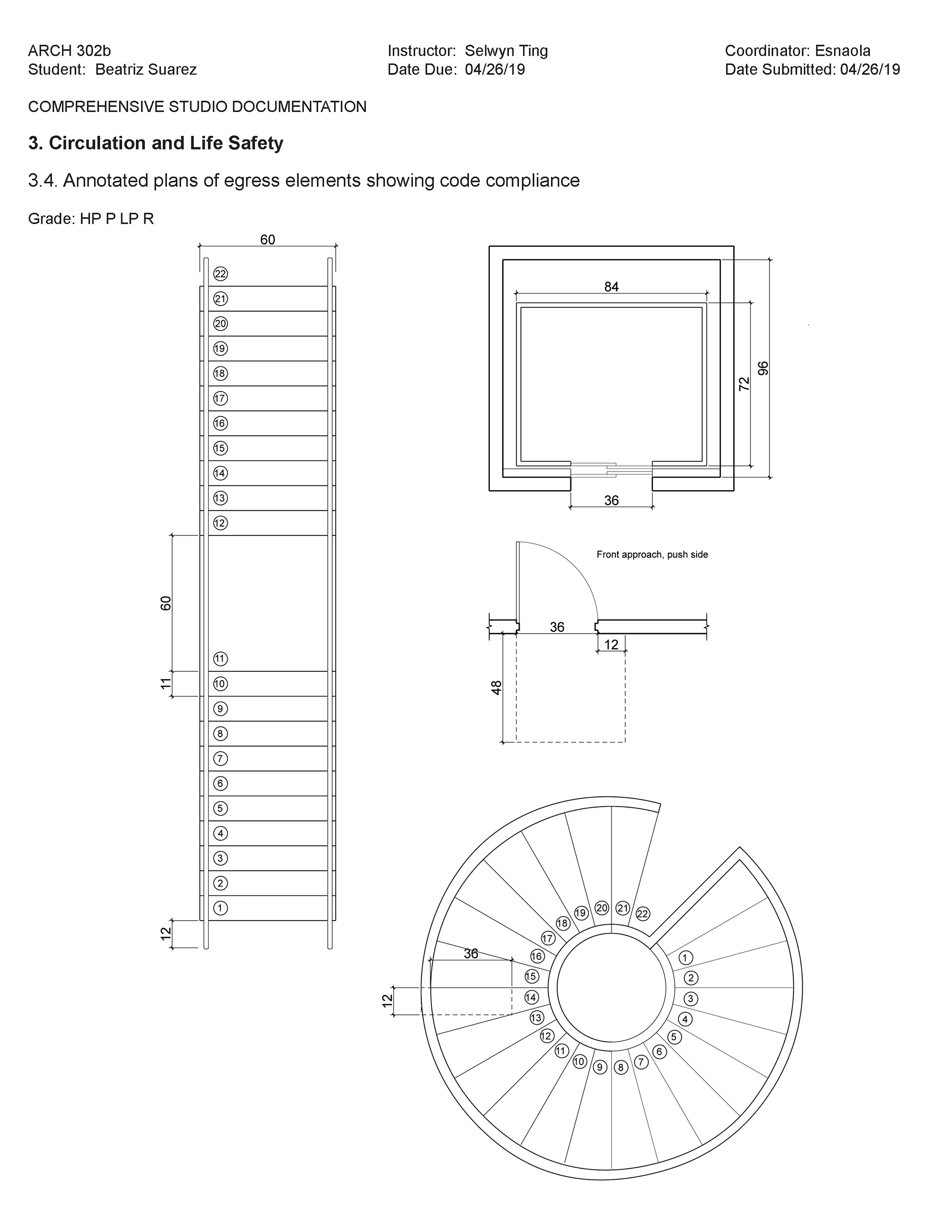
CODE CONFORMING EGRESS ELEMENTS
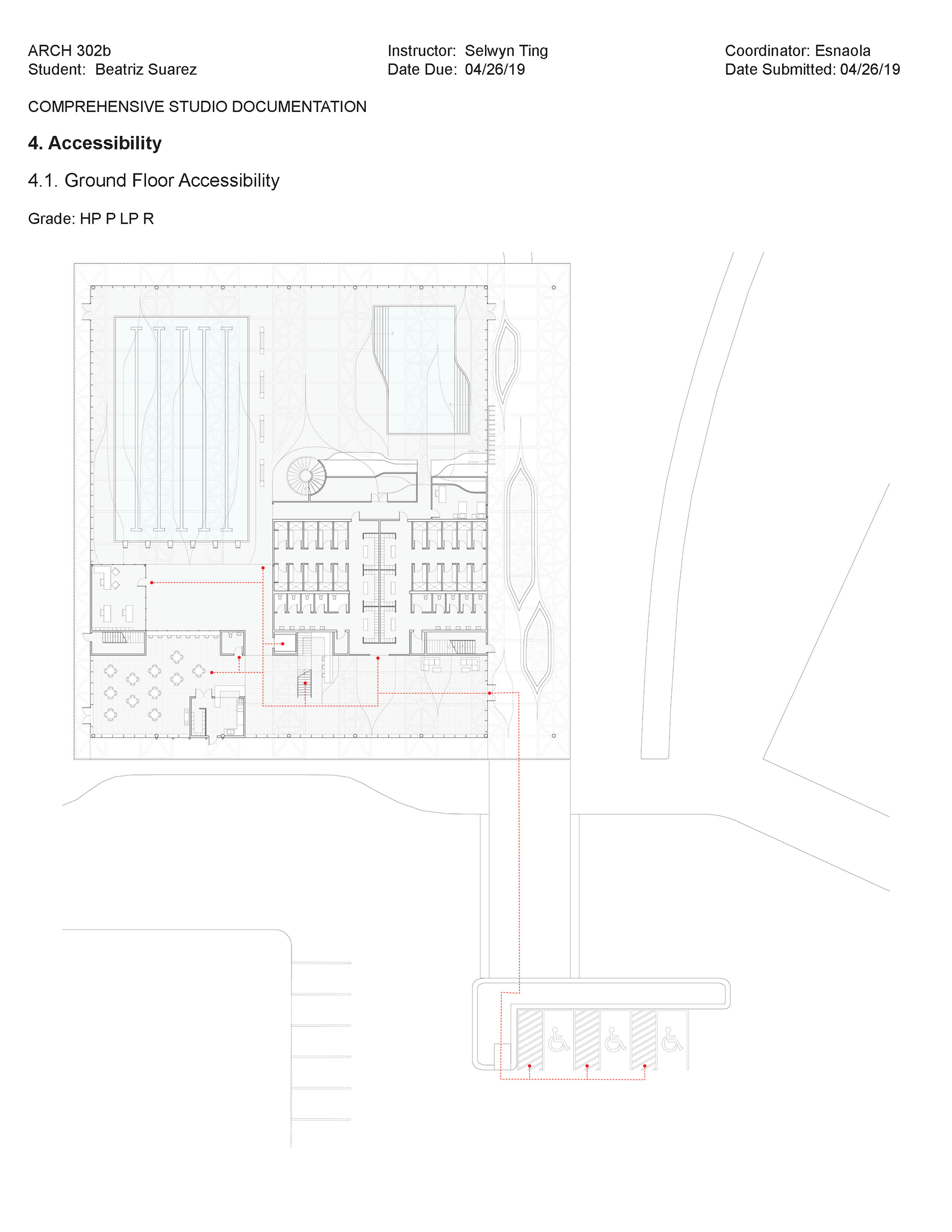
ACCESSIBILITY
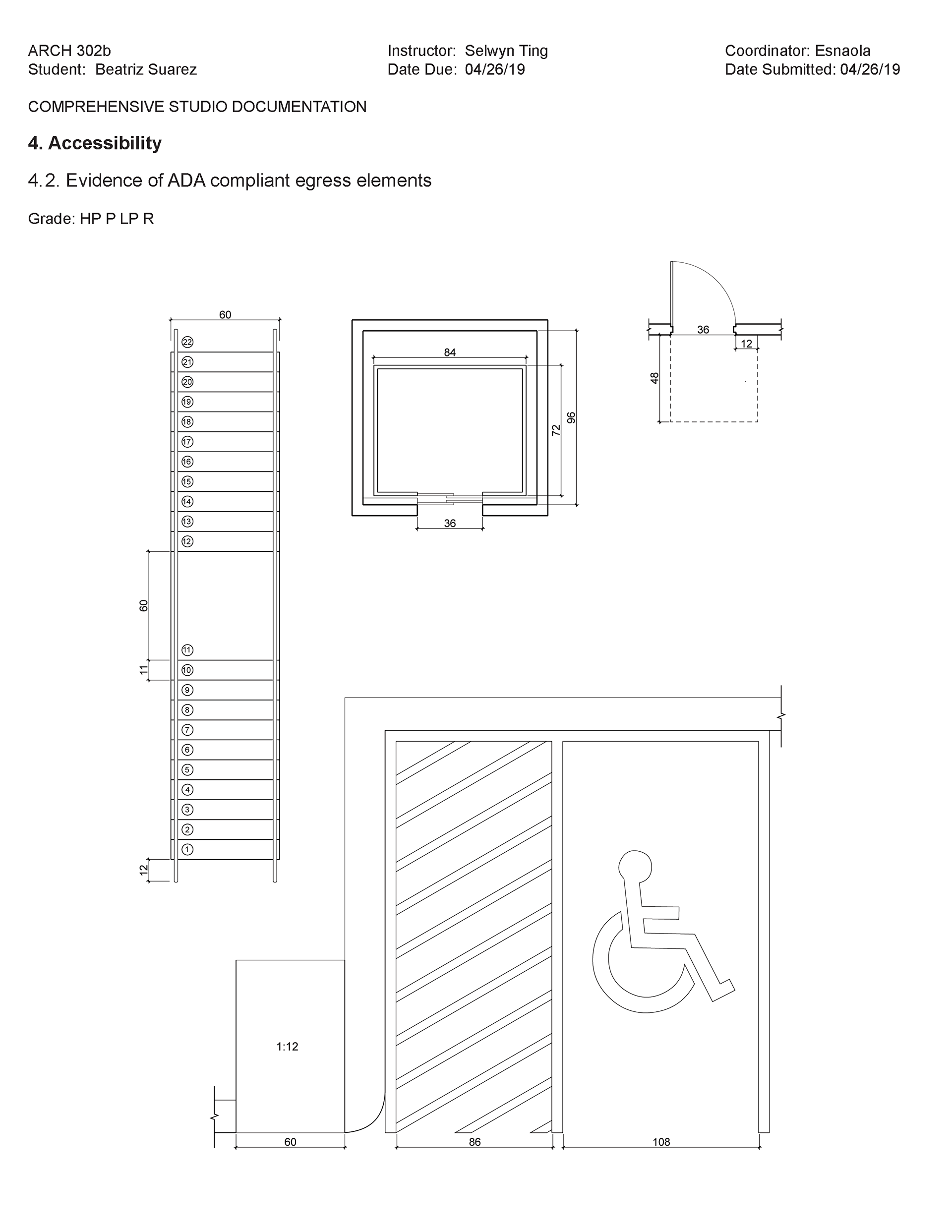
ADA COMPLIANT ELEMENTS
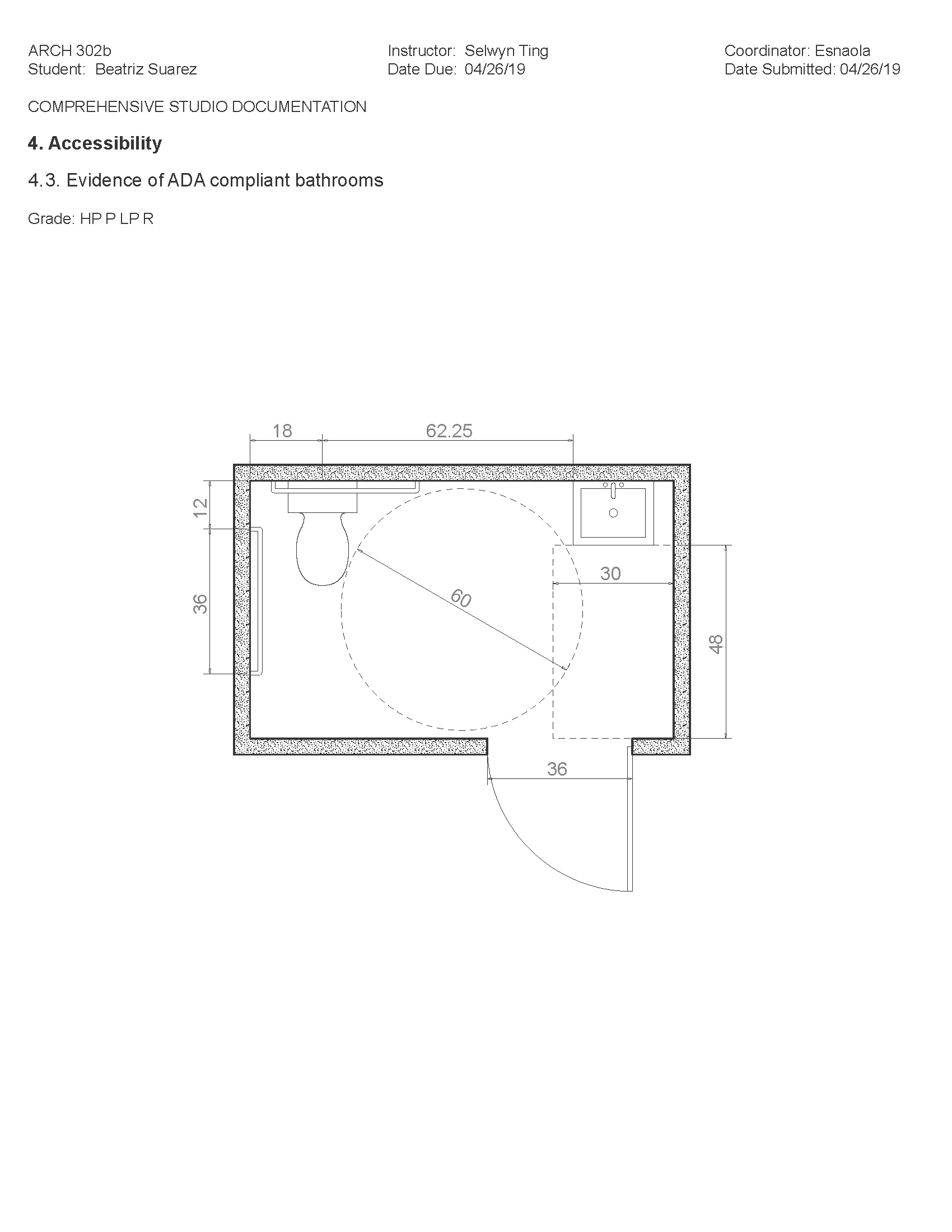
ADA COMPLIANT BATHROOM
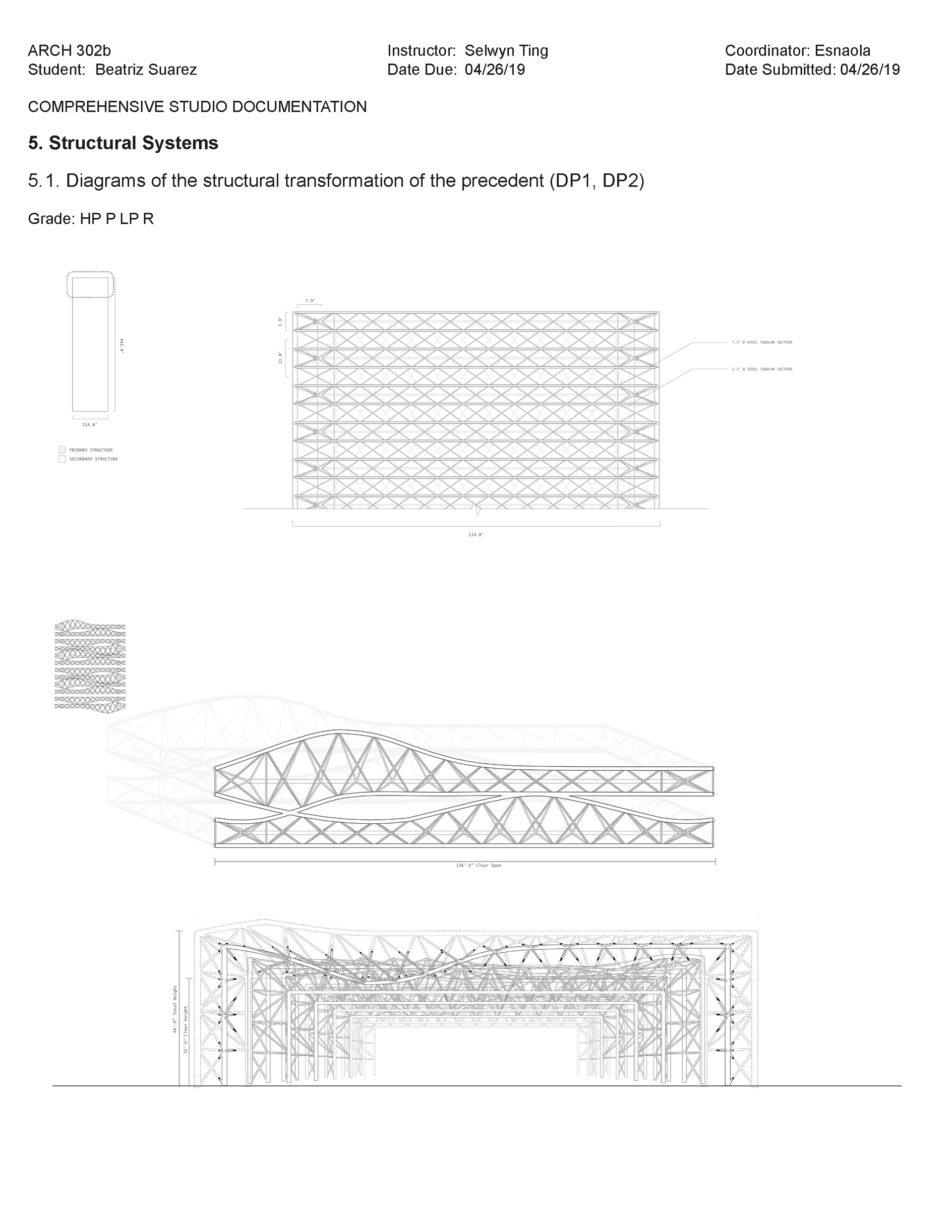
STRUCTURAL STUDY
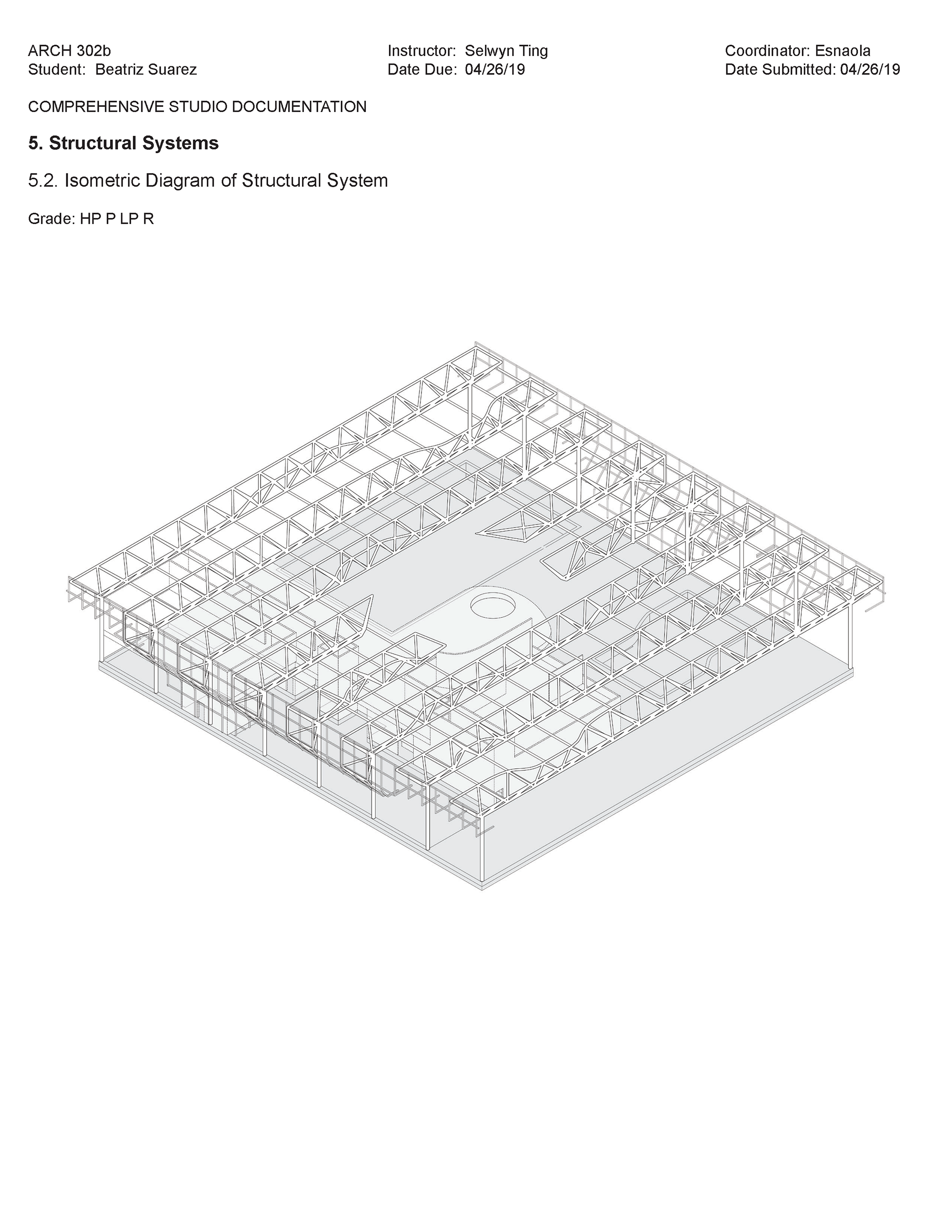
ISOMETRIC STRUCTURAL
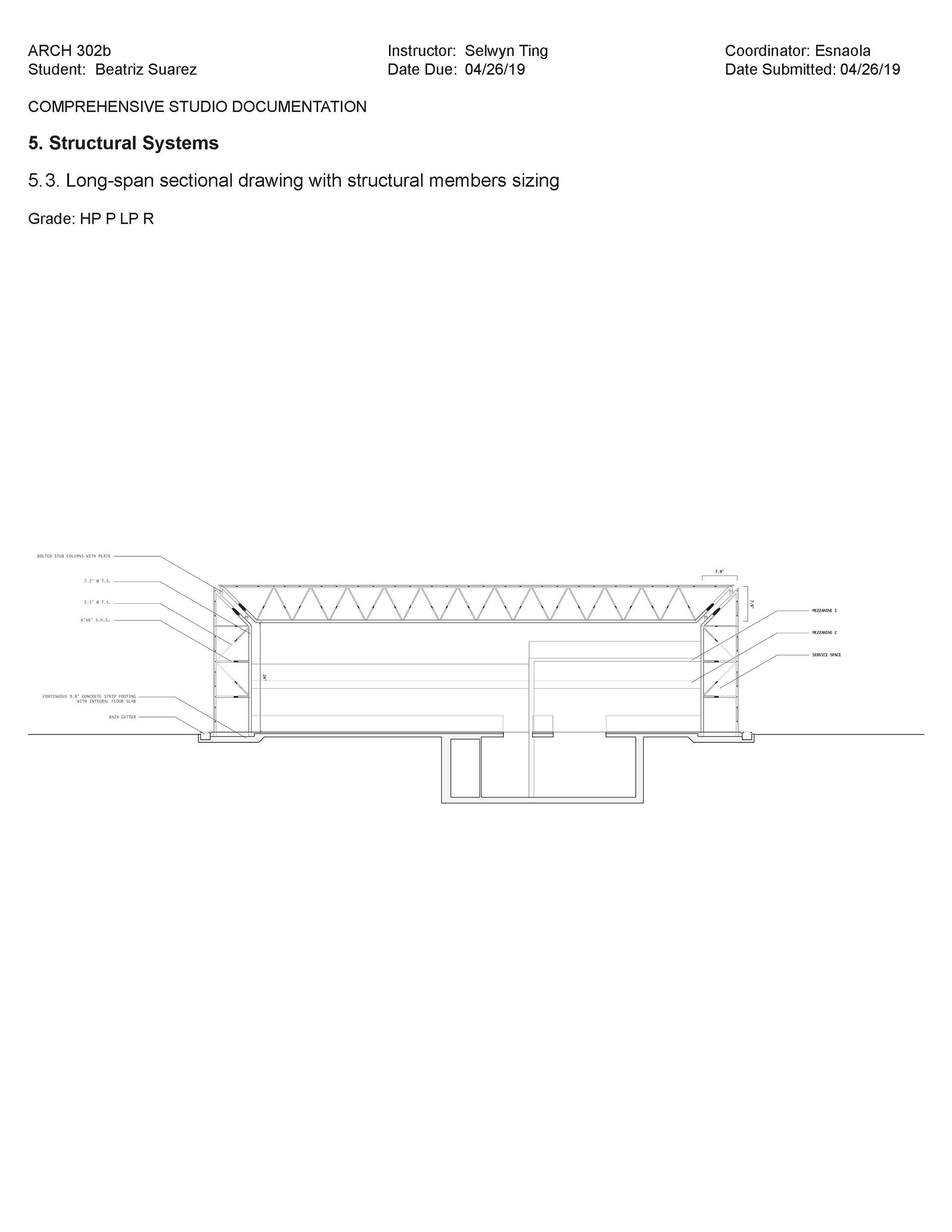
LONG-SPAN SECTION
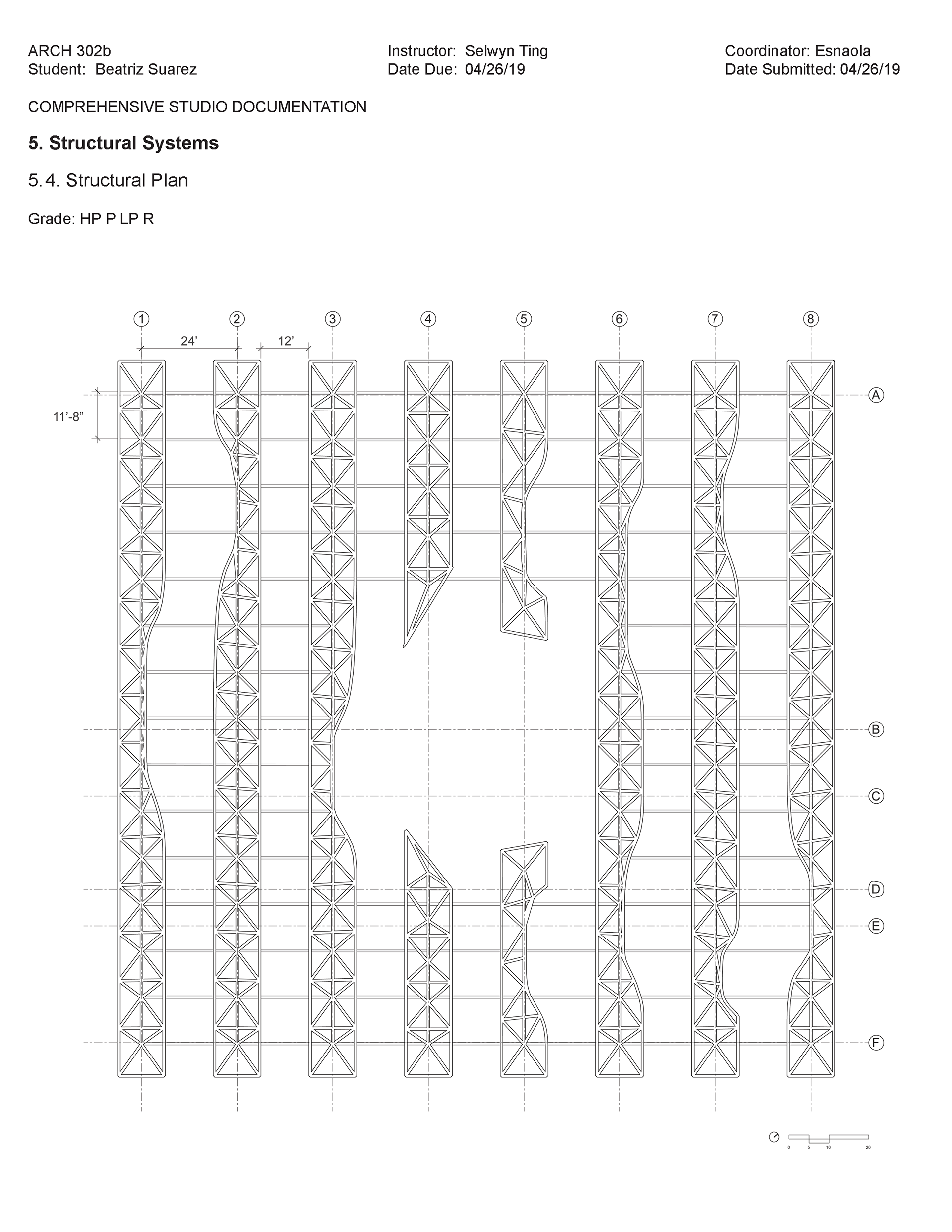
STRUCTURAL PLAN
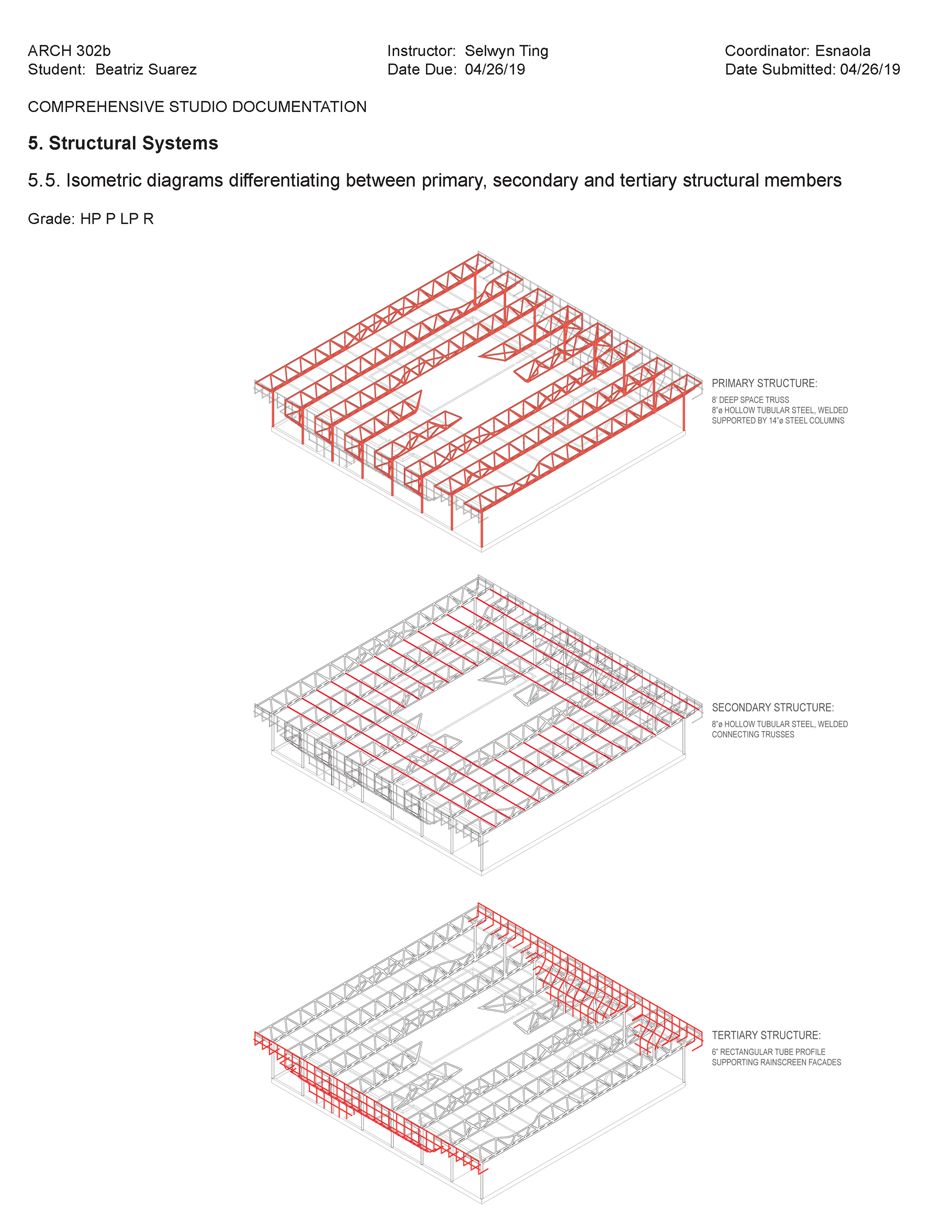
STRUCTURAL SYSTEMS
